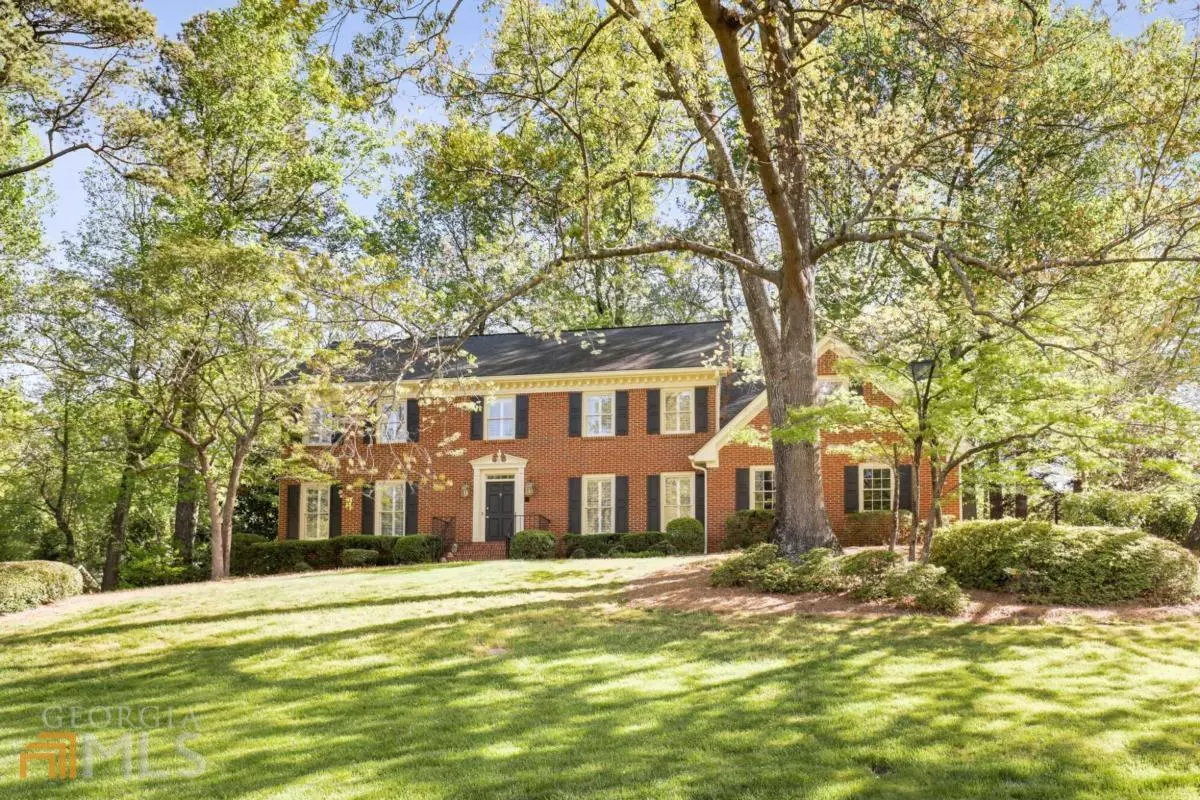$850,000
$750,000
13.3%For more information regarding the value of a property, please contact us for a free consultation.
5 Beds
5 Baths
0.6 Acres Lot
SOLD DATE : 05/13/2022
Key Details
Sold Price $850,000
Property Type Single Family Home
Sub Type Single Family Residence
Listing Status Sold
Purchase Type For Sale
Subdivision Dunwoody Club Forrest
MLS Listing ID 10041572
Sold Date 05/13/22
Style Brick 4 Side,Traditional
Bedrooms 5
Full Baths 5
HOA Y/N No
Originating Board Georgia MLS 2
Year Built 1979
Annual Tax Amount $6,505
Tax Year 2021
Lot Size 0.600 Acres
Acres 0.6
Lot Dimensions 26136
Property Description
Stately and classic brick beauty in sought-after Dunwoody Club Forest! This home has an updated kitchen open to a vaulted family room which flows out to the breakfast room and porch - perfect for entertaining and quiet times with family. The primary bedroom features a renovated bath and walk-in closet. 3 secondary bedrooms are upstairs, and the guest bedroom on the main floor could double as a home office. Beautiful hardwood floors throughout the first floor and most of the second floor. The full finished basement with fireplace has so much potential for creating a comfortable playroom, man-cave, theatre or many other uses! The house sits on a hill and overlooks a fabulous, deep yard with a small creek running through (no flood plain issues); the yard is the perfect place for kids to explore, gardeners to garden, and just to quietly enjoy from the comfort of the deck. Great location - walk to Dunwoody Country Club, less than 2 miles to Vanderlyn Elementary and Dunwoody Village with 20+ restaurants, 2 groceries, 2 banks, and a hardware store! Just minutes to highways 400 and 285!
Location
State GA
County Dekalb
Rooms
Other Rooms Other
Basement Daylight, Exterior Entry, Finished, Full
Interior
Interior Features Bookcases, Vaulted Ceiling(s), High Ceilings
Heating Electric
Cooling Central Air
Flooring Hardwood
Fireplaces Number 2
Fireplaces Type Basement, Family Room
Fireplace Yes
Appliance Gas Water Heater, Dishwasher, Double Oven, Disposal, Microwave, Refrigerator
Laundry In Hall
Exterior
Exterior Feature Other
Parking Features Attached, Garage Door Opener, Garage, Kitchen Level, Side/Rear Entrance
Community Features None
Utilities Available Cable Available, Electricity Available, Natural Gas Available, Phone Available, Sewer Available, Water Available
View Y/N No
Roof Type Composition
Garage Yes
Private Pool No
Building
Lot Description Cul-De-Sac
Faces 400N, Exit 5 Abernathy Road, Left on Mount Vernon Hwy, Right Withmere Way, Left Bancroft Way, Right on Woodsong Drive
Foundation Block
Sewer Public Sewer
Water Public
Structure Type Brick
New Construction No
Schools
Elementary Schools Vanderlyn
Middle Schools Peachtree
High Schools Dunwoody
Others
HOA Fee Include None
Tax ID 18 380 01 036
Security Features Security System
Special Listing Condition Resale
Read Less Info
Want to know what your home might be worth? Contact us for a FREE valuation!

Our team is ready to help you sell your home for the highest possible price ASAP

© 2025 Georgia Multiple Listing Service. All Rights Reserved.
"My job is to find and attract mastery-based agents to the office, protect the culture, and make sure everyone is happy! "

