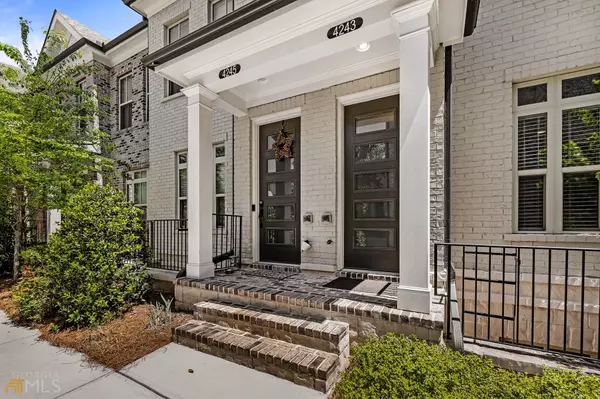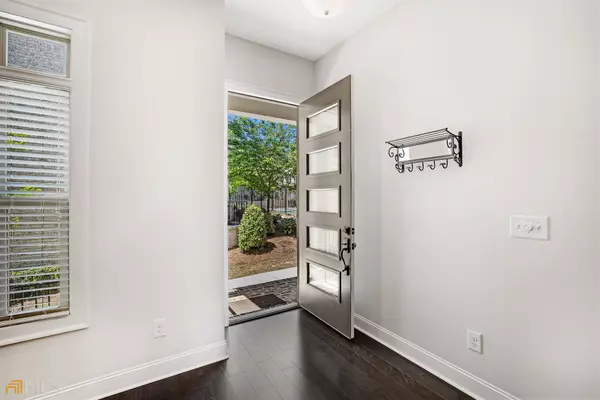$570,000
$545,000
4.6%For more information regarding the value of a property, please contact us for a free consultation.
2 Beds
3 Baths
1,801 SqFt
SOLD DATE : 05/09/2022
Key Details
Sold Price $570,000
Property Type Townhouse
Sub Type Townhouse
Listing Status Sold
Purchase Type For Sale
Square Footage 1,801 sqft
Price per Sqft $316
Subdivision Townes At Chastain
MLS Listing ID 10040076
Sold Date 05/09/22
Style Brick Front,Brick/Frame,Other,Traditional
Bedrooms 2
Full Baths 2
Half Baths 2
HOA Fees $250
HOA Y/N Yes
Originating Board Georgia MLS 2
Year Built 2018
Annual Tax Amount $6,303
Tax Year 2020
Lot Size 871 Sqft
Acres 0.02
Lot Dimensions 871.2
Property Description
This light filled, almost new brick townhome is steps away from restaurants, shopping and Chastain Park. Located in the private central portion of the GATED Townes at Chastain with front door steps away from the pool. Between Buckhead and Sandy Springs but with Sandy Springs taxes, easy access to GA400 and the perimeter. The unit has a gorgeous white kitchen with large quartz island and top of the line appliances. The kitchen opens up to the living and dining room areas with balconies not only off the main living room but also off the master suite on upper level. Master Bedroom features a large ensuite with double sinks custom shower, water closet, linen closet and large walk in closet. The secondary bedroom also has it's own private ensuite. Daylight Basement level off the garage boasts a large office/family room/flex space with half bath.
Location
State GA
County Fulton
Rooms
Basement Finished Bath, Daylight, Exterior Entry, Finished
Dining Room Seats 12+, L Shaped, Dining Rm/Living Rm Combo
Interior
Interior Features Tray Ceiling(s), High Ceilings, Double Vanity, Soaking Tub, Tile Bath, Walk-In Closet(s)
Heating Natural Gas, Central, Forced Air, Zoned
Cooling Electric, Ceiling Fan(s), Central Air, Zoned, Attic Fan
Flooring Hardwood, Tile
Fireplaces Type Family Room
Fireplace Yes
Appliance Electric Water Heater, Dryer, Washer, Cooktop, Dishwasher, Disposal, Ice Maker, Microwave, Oven, Refrigerator, Stainless Steel Appliance(s)
Laundry Laundry Closet, In Hall, Upper Level
Exterior
Exterior Feature Balcony
Parking Features Attached, Garage Door Opener, Garage, Guest
Fence Fenced, Privacy
Community Features Gated, Pool, Street Lights, Near Public Transport, Walk To Schools, Near Shopping
Utilities Available Underground Utilities
View Y/N No
Roof Type Composition
Garage Yes
Private Pool No
Building
Lot Description Other
Faces Travel 400 N to exit 4A - Glenridge Connector, turn left at the light and left again at Johnson Ferry Road. Continue on Johnson Ferry Rd until it dead ends at Roswell Rd., turn left. Community is approximately 2 miles on the left. GPS 4735 Roswell Rd.
Foundation Slab
Sewer Public Sewer
Water Public
Structure Type Brick
New Construction No
Schools
Elementary Schools High Point
Middle Schools Ridgeview
High Schools Riverwood
Others
HOA Fee Include Maintenance Structure,Trash,Maintenance Grounds,Reserve Fund,Security,Sewer,Swimming
Tax ID 17 009400051418
Security Features Gated Community
Acceptable Financing Cash, Conventional, Other
Listing Terms Cash, Conventional, Other
Special Listing Condition Updated/Remodeled
Read Less Info
Want to know what your home might be worth? Contact us for a FREE valuation!

Our team is ready to help you sell your home for the highest possible price ASAP

© 2025 Georgia Multiple Listing Service. All Rights Reserved.
"My job is to find and attract mastery-based agents to the office, protect the culture, and make sure everyone is happy! "






