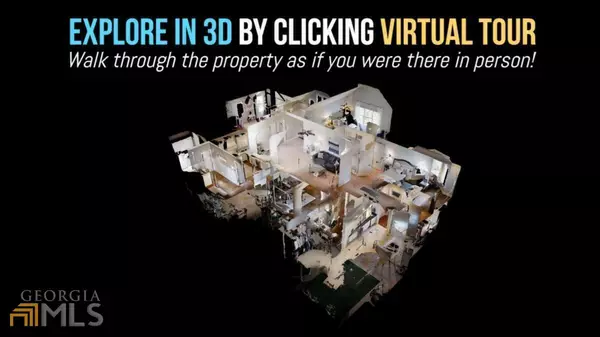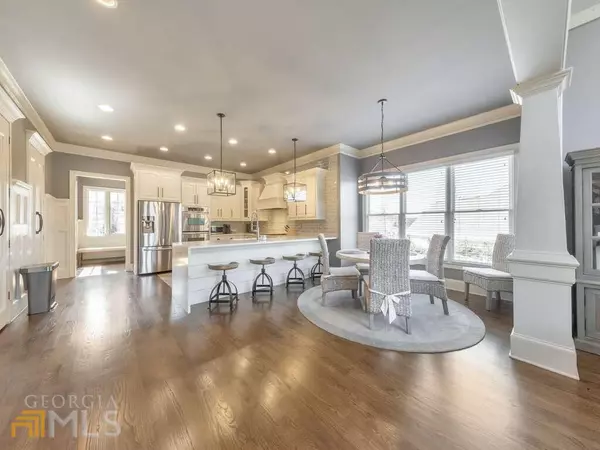Bought with Emily Goolsby • Robert Goolsby Real Estate Grp
$799,999
$750,000
6.7%For more information regarding the value of a property, please contact us for a free consultation.
5 Beds
4.5 Baths
3,784 SqFt
SOLD DATE : 05/05/2022
Key Details
Sold Price $799,999
Property Type Single Family Home
Sub Type Single Family Residence
Listing Status Sold
Purchase Type For Sale
Square Footage 3,784 sqft
Price per Sqft $211
Subdivision The Links At Brookstone
MLS Listing ID 10033501
Sold Date 05/05/22
Style Traditional
Bedrooms 5
Full Baths 4
Half Baths 1
Construction Status Resale
HOA Fees $340
HOA Y/N Yes
Year Built 2004
Annual Tax Amount $6,433
Tax Year 2020
Lot Size 0.358 Acres
Property Description
Enjoy the best that West Cobb has to offer! Located in the prestigious The Links at Brookstone community, youCOll be thrilled to call this 5 bed / 4.5 bath home! Enjoy the view of the Brookstone Country Club golf course tee box #12 directly behind the home! Home features upgraded lighting throughout, ecobee thermostat, fresh interior paint, and a NEW roof in February 2022. Amazing craftsmanship features on the main include custom molding throughout, ten-foot ceilings, and eight-foot solid core doors. Living room off the foyer features coffered ceilings, a gas starter fireplace, built-in shelves, and a gorgeous view of the backyard and golf course. The heart of the home is the beautifully updated kitchen that boasts quartz countertops with a waterfall edge, 5-burner Wolf cooktop, KitchenAid double ovens, new dishwasher, breakfast bar, and two pantries. The keeping room off the kitchen offers soaring ceilings, gas starter fireplace, and a wall of windows that allow for plenty of natural light. The Retreat-style Master Suite on the main boasts a luxurious bath with a double vanity, whirlpool tub, separate shower, and spacious closet. Upstairs you will find three generously sized bedrooms upstairs along with a bonus room. The full, partially finished basement has plenty of storage space, a workout room, and a bed & bath - perfect for an in-law suite! Located in the coveted Harrison High School district. Option to join the Brookstone Country Club with excellent amenities including a club house, pool, tennis courts, and more! This home has all the features for your family to enjoy for many years!
Location
State GA
County Cobb
Rooms
Basement Bath Finished, Interior Entry, Exterior Entry, Finished, Full
Main Level Bedrooms 1
Interior
Interior Features Bookcases, Tray Ceiling(s), Double Vanity, Other, Walk-In Closet(s), In-Law Floorplan, Master On Main Level, Split Bedroom Plan
Heating Natural Gas, Forced Air
Cooling Ceiling Fan(s), Central Air, Zoned
Flooring Hardwood, Tile, Carpet
Fireplaces Number 2
Fireplaces Type Family Room, Living Room, Gas Starter
Exterior
Exterior Feature Balcony, Other
Garage Attached, Garage Door Opener, Garage, Kitchen Level, Side/Rear Entrance
Community Features Walk To Schools, Walk To Shopping
Utilities Available Cable Available, Electricity Available, Natural Gas Available, Sewer Available, Water Available
Roof Type Composition
Building
Story Two
Foundation Slab
Sewer Public Sewer
Level or Stories Two
Structure Type Balcony,Other
Construction Status Resale
Schools
Elementary Schools Ford
Middle Schools Durham
High Schools Harrison
Others
Financing Conventional
Read Less Info
Want to know what your home might be worth? Contact us for a FREE valuation!

Our team is ready to help you sell your home for the highest possible price ASAP

© 2024 Georgia Multiple Listing Service. All Rights Reserved.

"My job is to find and attract mastery-based agents to the office, protect the culture, and make sure everyone is happy! "






