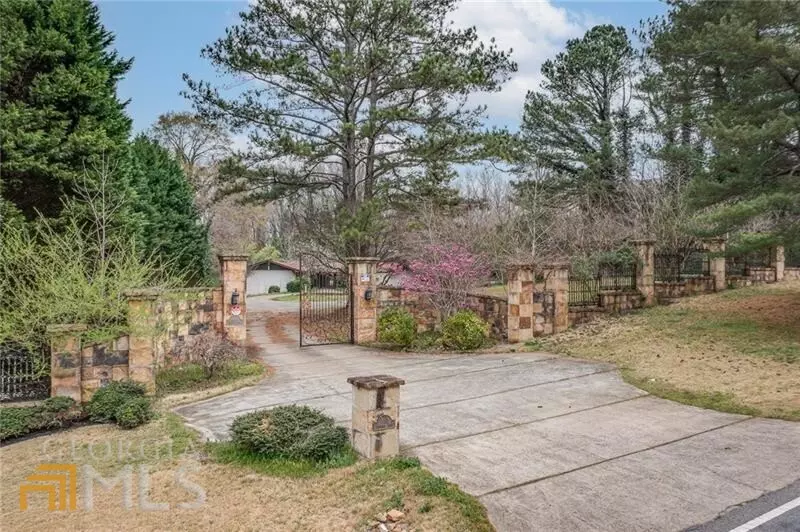$1,225,000
$1,250,000
2.0%For more information regarding the value of a property, please contact us for a free consultation.
5 Beds
4 Baths
6,009 SqFt
SOLD DATE : 04/29/2022
Key Details
Sold Price $1,225,000
Property Type Single Family Home
Sub Type Single Family Residence
Listing Status Sold
Purchase Type For Sale
Square Footage 6,009 sqft
Price per Sqft $203
Subdivision Paper Mill Rd Atlanta Country Club
MLS Listing ID 10028709
Sold Date 04/29/22
Style Brick 4 Side,Contemporary,Ranch
Bedrooms 5
Full Baths 4
HOA Y/N No
Originating Board Georgia MLS 2
Year Built 1963
Annual Tax Amount $3,145
Tax Year 2021
Lot Size 1.550 Acres
Acres 1.55
Lot Dimensions 1.55
Property Sub-Type Single Family Residence
Property Description
Incredible opportunity to own a rare Mid Century Modern property situated on over an acre and a half across from gates to Atlanta Country Club! Enter your wrought iron gated property to circular drive and sprawling ranch on basement! Over 5000sqft with pool waiting to be restored to her original beauty! This home was built for entertaining with indoor/outdoor flow everywhere you turn. Wide open living spaces with views to private backyard surround original stone details and fireplace focal point. Owner's Suite and 2 large secondary bedrooms line one side of home with deck spanning the length and access from all 3 rooms. Fourth ensuite bedroom on main level as well. Basement holds fifth bedroom & full bath along with flex space to create what speaks to you. The backyard holds large concrete & brick terraced patio with pool, all fully fenced. We can't wait to see what the perfect owner does to restore this sophisticated property on one of the most sought-after streets in Metro Atlanta!
Location
State GA
County Cobb
Rooms
Basement Finished Bath, Daylight, Exterior Entry, Finished, Interior Entry
Dining Room L Shaped
Interior
Interior Features In-Law Floorplan, Master On Main Level, Walk-In Closet(s)
Heating Forced Air
Cooling Central Air
Flooring Carpet, Hardwood, Stone, Tile
Fireplaces Number 1
Fireplaces Type Masonry, Wood Burning Stove
Fireplace Yes
Appliance Dishwasher
Laundry In Basement
Exterior
Exterior Feature Balcony, Garden
Parking Features Attached, Basement, Garage
Fence Fenced
Pool In Ground
Community Features None
Utilities Available Cable Available, Natural Gas Available, Water Available
View Y/N No
Roof Type Composition
Garage Yes
Private Pool Yes
Building
Lot Description Private
Faces Johnson Ferry to Paper Mill Rd., R on Paper Mill Rd.
Foundation Pillar/Post/Pier
Sewer Public Sewer
Water Public
Structure Type Brick
New Construction No
Schools
Elementary Schools Sope Creek
Middle Schools Dickerson
High Schools Walton
Others
HOA Fee Include None
Tax ID 16126000020
Security Features Gated Community
Acceptable Financing Cash, Conventional
Listing Terms Cash, Conventional
Special Listing Condition Fixer
Read Less Info
Want to know what your home might be worth? Contact us for a FREE valuation!

Our team is ready to help you sell your home for the highest possible price ASAP

© 2025 Georgia Multiple Listing Service. All Rights Reserved.
"My job is to find and attract mastery-based agents to the office, protect the culture, and make sure everyone is happy! "






