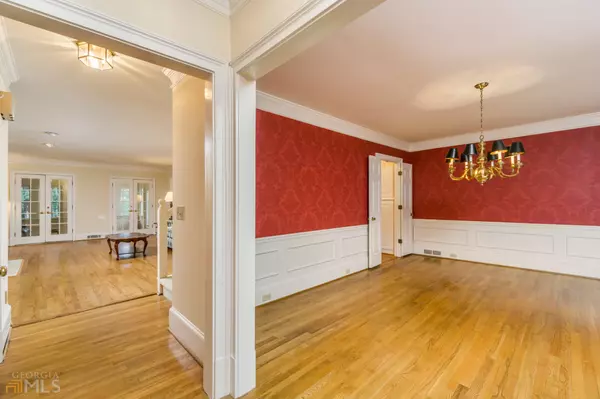$565,000
$565,000
For more information regarding the value of a property, please contact us for a free consultation.
3 Beds
3.5 Baths
3,373 SqFt
SOLD DATE : 04/29/2022
Key Details
Sold Price $565,000
Property Type Townhouse
Sub Type Townhouse
Listing Status Sold
Purchase Type For Sale
Square Footage 3,373 sqft
Price per Sqft $167
Subdivision Fairfield
MLS Listing ID 10029515
Sold Date 04/29/22
Style Brick 3 Side,Traditional
Bedrooms 3
Full Baths 3
Half Baths 1
HOA Fees $4,548
HOA Y/N Yes
Originating Board Georgia MLS 2
Year Built 1983
Annual Tax Amount $8,518
Tax Year 2021
Lot Size 4,356 Sqft
Acres 0.1
Lot Dimensions 4356
Property Description
Rare opportunity to live in a sought-after Fairfield end-unit townhouse. Elevator accesses all 3 finished levels. Main level boasts a fireside den, separate dining room, sun filled breakfast area, sunroom and easy access to 2-car garage. Upper level features the owner's suite with vaulted ceiling, walk-in closet and fireplace, plus 2 other spacious bedrooms and a separate laundry room. Rare finished basement with fireplace, kitchenette, full bathroom, ample storage and walk-out to lower level patio and yard. Active community with pool and HOA takes care of yard maintenance. Roof is approx 3 yrs old. Top rated Austin Elementary district and Just minutes to shopping, restaurants, parks, GA 400 & I-285. Don't miss this amazing opportunity!
Location
State GA
County Dekalb
Rooms
Basement Finished Bath, Daylight, Interior Entry, Exterior Entry, Finished, Full
Dining Room Seats 12+
Interior
Interior Features Double Vanity, Walk-In Closet(s)
Heating Natural Gas, Central
Cooling Ceiling Fan(s), Central Air
Flooring Hardwood, Tile, Carpet
Fireplaces Number 3
Fireplaces Type Basement, Family Room, Master Bedroom, Gas Starter, Gas Log
Fireplace Yes
Appliance Gas Water Heater, Dishwasher, Disposal, Microwave, Refrigerator
Laundry In Hall, Upper Level
Exterior
Parking Features Garage Door Opener, Garage, Kitchen Level
Community Features Pool, Street Lights, Walk To Schools, Near Shopping
Utilities Available Underground Utilities, Electricity Available, Natural Gas Available, Phone Available, Sewer Available, Water Available
View Y/N No
Roof Type Composition
Garage Yes
Private Pool No
Building
Lot Description Level, Private, Zero Lot Line
Faces 400 to Abernathy Rd. (Exit 5A) toward Dunwoody. Left on Mt. Vernon Rd. Left on Chamblee Dunwoody Rd. After passing through Dunwoody Village, bear left at light to remain on Chamblee Dunwoody. Right into Fairfield, Stay left on Fairfield N to Home on Left.
Sewer Public Sewer
Water Public
Structure Type Other
New Construction No
Schools
Elementary Schools Austin
Middle Schools Peachtree
High Schools Dunwoody
Others
HOA Fee Include Maintenance Grounds,Reserve Fund,Swimming,Tennis
Tax ID 18 376 02 037
Security Features Smoke Detector(s),Open Access
Special Listing Condition Resale
Read Less Info
Want to know what your home might be worth? Contact us for a FREE valuation!

Our team is ready to help you sell your home for the highest possible price ASAP

© 2025 Georgia Multiple Listing Service. All Rights Reserved.
"My job is to find and attract mastery-based agents to the office, protect the culture, and make sure everyone is happy! "






