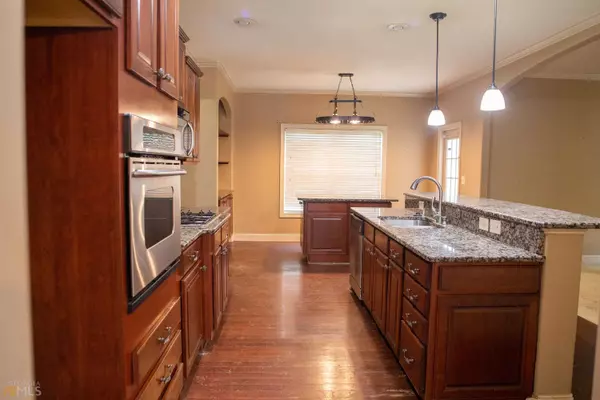$440,000
$445,000
1.1%For more information regarding the value of a property, please contact us for a free consultation.
5 Beds
3.5 Baths
3,252 SqFt
SOLD DATE : 04/29/2022
Key Details
Sold Price $440,000
Property Type Single Family Home
Sub Type Single Family Residence
Listing Status Sold
Purchase Type For Sale
Square Footage 3,252 sqft
Price per Sqft $135
Subdivision Link At Heron Bay
MLS Listing ID 20032799
Sold Date 04/29/22
Style Brick 4 Side
Bedrooms 5
Full Baths 3
Half Baths 1
HOA Y/N Yes
Originating Board Georgia MLS 2
Year Built 2006
Annual Tax Amount $4,904
Tax Year 2021
Lot Size 0.420 Acres
Acres 0.42
Lot Dimensions 18295.2
Property Sub-Type Single Family Residence
Property Description
Luxurious 4-sided brick home in sought out Heron Bay Golf and Country Club, South Atlanta's premiere resort-style community. This master community offers a very active lifestyle with a golf course, lake, 6 tennis courts and swimming pool with waterfalls. This beautiful home is over 3200sf and has upgraded everything! Kitchen features a large gourmet island and oversized bar with granite countertops on both. The kitchen opens to large family room with cozy fireplace flanked by custom built-in cabinetry. You'll find comfort height vanities with granite in all baths. This amazing home has a bonus detached garage that can easily be used as a workshop or office. It's definitely a must see...please come and make yourself at home at 6512 Terraglen Way in this resort-style community! With a little TLC this can be the home of your dreams. Home is being sold AS-IS.
Location
State GA
County Henry
Rooms
Basement None
Interior
Interior Features Bookcases, Tray Ceiling(s), Vaulted Ceiling(s), High Ceilings, Double Vanity, Entrance Foyer, Soaking Tub, Separate Shower, Tile Bath, Walk-In Closet(s)
Heating Heat Pump
Cooling Ceiling Fan(s), Central Air, Heat Pump
Flooring Hardwood, Carpet
Fireplaces Number 1
Fireplace Yes
Appliance Electric Water Heater, Cooktop, Dishwasher, Microwave, Oven, Stainless Steel Appliance(s)
Laundry Mud Room
Exterior
Parking Features Detached, Garage, Side/Rear Entrance
Community Features Clubhouse, Golf, Park, Playground, Pool, Sidewalks, Tennis Court(s)
Utilities Available Cable Available, Electricity Available, Phone Available, Water Available
View Y/N No
Roof Type Composition
Garage Yes
Private Pool No
Building
Lot Description None
Faces From I-75S Take exit 212 toward Hampton Keep right at the fork, follow signs for Hampton Continue straight to stay on Bill Gardner Pkwy Turn left onto Lester Mill Rd Turn right onto Frog Rd Turn right onto Luella Rd Continue onto Heron Bay Blvd Turn right onto Golf View Crossing Turn left onto Caledon Ct Turn right onto Terraglen Way, house on the right
Sewer Public Sewer
Water Public
Structure Type Brick
New Construction No
Schools
Elementary Schools Bethlehem
Middle Schools Luella
High Schools Luella
Others
HOA Fee Include Facilities Fee,Maintenance Grounds,Swimming,Tennis
Tax ID 080D02044000
Acceptable Financing Cash, Conventional
Listing Terms Cash, Conventional
Special Listing Condition Resale
Read Less Info
Want to know what your home might be worth? Contact us for a FREE valuation!

Our team is ready to help you sell your home for the highest possible price ASAP

© 2025 Georgia Multiple Listing Service. All Rights Reserved.
"My job is to find and attract mastery-based agents to the office, protect the culture, and make sure everyone is happy! "






