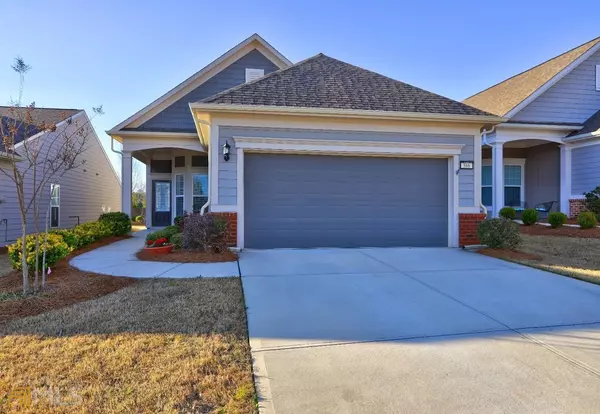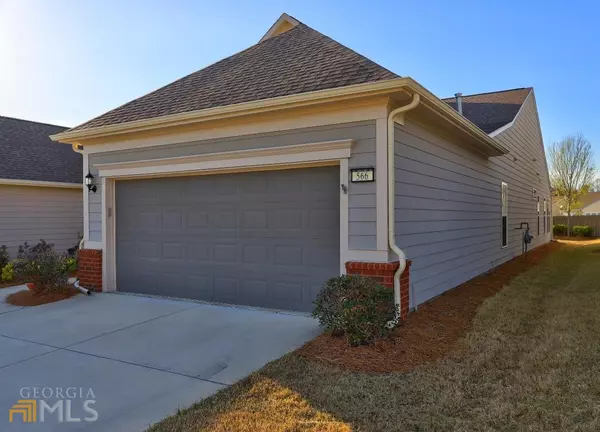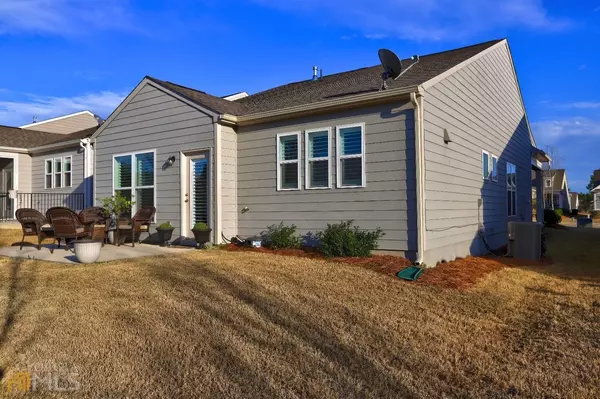$325,000
$325,000
For more information regarding the value of a property, please contact us for a free consultation.
3 Beds
2 Baths
1,581 SqFt
SOLD DATE : 04/28/2022
Key Details
Sold Price $325,000
Property Type Single Family Home
Sub Type Single Family Residence
Listing Status Sold
Purchase Type For Sale
Square Footage 1,581 sqft
Price per Sqft $205
Subdivision Sun City Peachtree
MLS Listing ID 20027744
Sold Date 04/28/22
Style Ranch
Bedrooms 3
Full Baths 2
HOA Fees $2,736
HOA Y/N Yes
Originating Board Georgia MLS 2
Year Built 2018
Annual Tax Amount $2,550
Tax Year 2021
Lot Size 5,662 Sqft
Acres 0.13
Lot Dimensions 5662.8
Property Description
JUST LISTED!! PASSPORT SERIES HOME- THE "TAFT PLAN" A 3 BEDROOM BA WITH SUNROOM. FEATURING AN OPEN CONCEPT FLOOR PLAN DESIGN WITH GREAT SITE LINES THROUGHOUT. UPGRADED PLANTATON SHUTTERS, HARDWOOD FLOORS MAIN AREA, CARPET MASTER , 2ND BEDROOM, HARDWOOD 3RD BEDROOMOFFICE. KITCHEN FEATURES GRANITE COUNTER TOPS, SOFT CLOSE DRAWERS, PULLOUT SHELVING, CREAM CABINETRY. SUNROOM OVERLOOKS PRIVATE BACKYARD. LARGE MASTER SUITE WITH ATTACHED ENSUITE, DOUBLE SINKS, LARGE SHOWER, WALK-IN MASTER CLOSET WITH CUSTOM BUILT-INS, SHELVING AND DRAWERS. UPGRADED CEILING FANS, SPRINKLER SYSTEM.
Location
State GA
County Spalding
Rooms
Basement None
Dining Room Dining Rm/Living Rm Combo
Interior
Interior Features Double Vanity, Separate Shower, Tile Bath, Walk-In Closet(s), Master On Main Level, Split Bedroom Plan
Heating Central
Cooling Ceiling Fan(s), Central Air
Flooring Hardwood, Tile, Carpet
Fireplace No
Appliance Gas Water Heater, Dishwasher, Disposal, Microwave, Oven/Range (Combo), Stainless Steel Appliance(s)
Laundry In Hall
Exterior
Exterior Feature Sprinkler System
Parking Features Attached, Garage Door Opener, Garage, Kitchen Level, Storage
Garage Spaces 2.0
Community Features Boat/Camper/Van Prkg, Clubhouse, Gated, Golf, Park, Fitness Center, Playground, Pool, Retirement Community, Sidewalks, Street Lights, Tennis Court(s)
Utilities Available Underground Utilities, Cable Available, Sewer Connected, Electricity Available, High Speed Internet, Natural Gas Available, Phone Available, Sewer Available, Water Available
View Y/N No
Roof Type Composition
Total Parking Spaces 2
Garage Yes
Private Pool No
Building
Lot Description Level, Private
Faces TAKE I-75 S TO EXIT 218. MAKE R ONTO GA HWY 20. TURN L ON ROCKY CREEK RD. FOLLOW TO SUN CITY ENTRANCE @INTESECT OF JORDAN HILL RD & BAPTIST CAMP. ENTER @ GUAR SHACK FOLLOW THROUGH STOP SIGN TO L ONTO DEL WEBB BLVD. L ONTO PAPERWHITE , R ONTO BEAUTYBERRY.
Foundation Slab
Sewer Public Sewer
Water Public
Structure Type Concrete,Brick
New Construction No
Schools
Elementary Schools Jordan Hill Road
Middle Schools Kennedy Road
High Schools Spalding
Others
HOA Fee Include Facilities Fee,Trash,Maintenance Grounds,Management Fee,Security,Swimming,Tennis
Tax ID 311 01004
Acceptable Financing Cash, Conventional, FHA, VA Loan
Listing Terms Cash, Conventional, FHA, VA Loan
Special Listing Condition Resale
Read Less Info
Want to know what your home might be worth? Contact us for a FREE valuation!

Our team is ready to help you sell your home for the highest possible price ASAP

© 2025 Georgia Multiple Listing Service. All Rights Reserved.
"My job is to find and attract mastery-based agents to the office, protect the culture, and make sure everyone is happy! "






