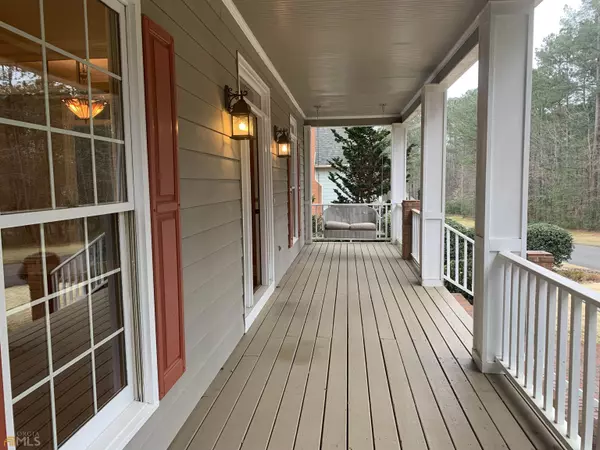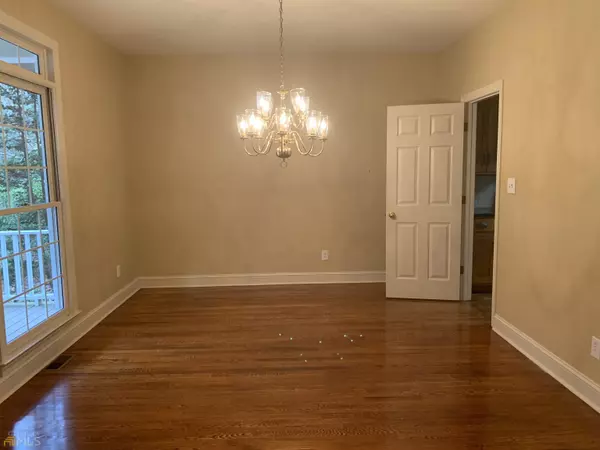$510,000
$499,000
2.2%For more information regarding the value of a property, please contact us for a free consultation.
4 Beds
2.5 Baths
2,274 SqFt
SOLD DATE : 04/21/2022
Key Details
Sold Price $510,000
Property Type Single Family Home
Sub Type Single Family Residence
Listing Status Sold
Purchase Type For Sale
Square Footage 2,274 sqft
Price per Sqft $224
Subdivision Honeysuckle Ridge
MLS Listing ID 20026478
Sold Date 04/21/22
Style Brick/Frame,Bungalow/Cottage,Cape Cod,Country/Rustic,Craftsman,Traditional
Bedrooms 4
Full Baths 2
Half Baths 1
HOA Y/N No
Originating Board Georgia MLS 2
Year Built 1993
Annual Tax Amount $5,137
Tax Year 2020
Lot Size 10,890 Sqft
Acres 0.25
Lot Dimensions 10890
Property Description
Beloved Honeysuckle Ridge Subdivision. Go back in time. Turn of the century quaint floor plans. Front and back porches and back alley driveways. Four bedrooms 2.5 baths with lovely central hall greeting you as you step off your large front porch. Formal dining and living rooms. Family room with built in bookcases and french door to back covered porch, great for grilling, and entertaining. Light filled kitchen with island and custom cabinets with pull out drawers. Two back staircases to upper floor. Large primary bedroom with bath including separate tiled shower with bench, tub, and water closest. Walk in closet. Two additional bedrooms one with two dormer windows which share a Jack and Jill bathroom. Laundry room upstairs. Finished bonus room or 4th bedroom over garage. Great for teen suite, playroom, office, or studio. Options are endless. Back alley garage with storage and workbench area. Landscaped yard with Zoysia sod, yet low maintenance. Located in Kedron Village. Easy access to shopping, dining, recreation, and Highway 74. Golf cart path access almost right out your front door. Stellar schools, Kedron, Booth and McIntosh. Square footage of 2274 does not reflect finished bonus room above garage. Please verify square footage. Put this home on your list, wont last long!
Location
State GA
County Fayette
Rooms
Basement None
Interior
Interior Features Bookcases, Double Vanity, Soaking Tub, Rear Stairs, Separate Shower, Tile Bath, Walk-In Closet(s)
Heating Natural Gas, Central, Forced Air, Heat Pump
Cooling Electric, Ceiling Fan(s), Central Air
Flooring Hardwood, Tile, Carpet
Fireplaces Number 1
Fireplaces Type Family Room, Factory Built, Gas Starter, Gas Log
Fireplace Yes
Appliance Tankless Water Heater, Electric Water Heater, Dryer, Washer, Dishwasher, Disposal, Microwave, Oven/Range (Combo), Refrigerator
Laundry Upper Level
Exterior
Parking Features Attached, Garage, Kitchen Level, Side/Rear Entrance
Community Features None
Utilities Available Underground Utilities, Cable Available, Sewer Connected, High Speed Internet, Natural Gas Available, Phone Available, Water Available
View Y/N No
Roof Type Composition
Garage Yes
Private Pool No
Building
Lot Description Greenbelt, Level
Faces Highway 74 South to South Kedron Drive. Turn left onto Sweetbriar first right onto Lilac Path. House on left 307.
Foundation Block
Sewer Public Sewer
Water Public
Structure Type Wood Siding,Brick
New Construction No
Schools
Elementary Schools Kedron
Middle Schools Booth
High Schools Mcintosh
Others
HOA Fee Include None
Tax ID 073419025
Special Listing Condition Resale
Read Less Info
Want to know what your home might be worth? Contact us for a FREE valuation!

Our team is ready to help you sell your home for the highest possible price ASAP

© 2025 Georgia Multiple Listing Service. All Rights Reserved.
"My job is to find and attract mastery-based agents to the office, protect the culture, and make sure everyone is happy! "






