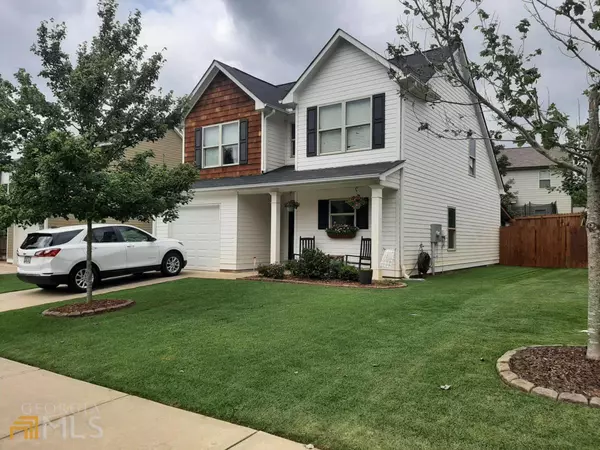$310,000
$287,000
8.0%For more information regarding the value of a property, please contact us for a free consultation.
4 Beds
2 Baths
1,571 SqFt
SOLD DATE : 04/18/2022
Key Details
Sold Price $310,000
Property Type Single Family Home
Sub Type Single Family Residence
Listing Status Sold
Purchase Type For Sale
Square Footage 1,571 sqft
Price per Sqft $197
Subdivision Jennings Mill Corners
MLS Listing ID 10025024
Sold Date 04/18/22
Style Craftsman
Bedrooms 4
Full Baths 2
HOA Fees $180
HOA Y/N Yes
Originating Board Georgia MLS 2
Year Built 2016
Annual Tax Amount $2,457
Tax Year 2021
Lot Size 4,791 Sqft
Acres 0.11
Lot Dimensions 4791.6
Property Sub-Type Single Family Residence
Property Description
Presenting a sparkling, move-in ready craftsman in Athens premier Jennings Mill Corners community. Tucked away off Atl. Hwy., and boasting superior in-town convenience is an immaculate home eagerly waiting to show you what it's all about. Offering newer condition, this sprawling 2-story home is perfectly adorned with desirable modern finishes, blended with an easy-living design providing comfortable everyday living. Upon arrival, you will be received by the covered front porch and budding professional landscaping that will soon be in full bloom. The formal foyer graciously welcomes you and the exciting details quickly come alive. A unique design, this concept provides an open layout while still providing designated dining and living spaces to create more intimate settings. Desirable features are noted at every turn, such as; Luxury Vinyl Plank flooring, vaulted ceilings, designer's-choice paint colors, decorative light fixtures, and an abundance of double-paned windows allowing natural light to penetrate throughout the rooms. Ready for the home chef, the upgraded kitchen has all the needed amenities to create gourmet meals. Packed with tons of white cabinetry, ample counter space, double-basin sink, and a complete stainless steal appliance package, no detail has been missed. Serving your guest with ease comes to mind with the well-planned dining room being completely open to the kitchen. With the kitchen and dining occupying the front of the home, allows for the great room to expand the rear. Boasting lofty 2-story ceilings and glass-door access to the covered patio perfect for guest overflow, this living space is sure to please. Located in its preferred location, on the main, the owner's suite offers the perfect retreat to relax after a long day. This private, primary bedroom hosts vaulted ceilings, louvered-door closet with shelving system, and an upgraded full bath featuring dual vanities. Adding to its charm, enjoy views of the great room as you traveling up the stairs to the 2nd level. The upper floor is comprised of 3 additional spacious bedrooms each complete with plush carpet flooring, ceiling fan light fixtures and quick access to the well-appointed full bath. Truly designed to enjoy outdoor living, the private rear yard is encapsulated with privacy fencing providing the perfect backdrop for relishing time on the patio. Custom designed, the patio has been reimagined to offer a covered outdoor living space that extends to an open-air patio ideal for grilling out. An added natural serenity is provided with the raised garden beds spanning the rear. Exciting features, mint condition and a hard-to-beat location….what are you waiting for?
Location
State GA
County Clarke
Rooms
Basement None
Interior
Interior Features Vaulted Ceiling(s), High Ceilings, Double Vanity, Entrance Foyer, Tile Bath, Master On Main Level, Split Bedroom Plan
Heating Electric, Central, Heat Pump
Cooling Electric, Ceiling Fan(s), Central Air, Heat Pump
Flooring Tile, Carpet, Vinyl
Fireplace No
Appliance Dishwasher, Microwave, Oven/Range (Combo), Stainless Steel Appliance(s)
Laundry In Hall
Exterior
Parking Features Attached, Garage Door Opener, Garage, Kitchen Level, Parking Pad, Off Street
Garage Spaces 3.0
Fence Fenced, Back Yard, Privacy
Community Features Sidewalks
Utilities Available Underground Utilities, Cable Available, Sewer Connected, Electricity Available, High Speed Internet, Phone Available, Sewer Available, Water Available
View Y/N No
Roof Type Composition
Total Parking Spaces 3
Garage Yes
Private Pool No
Building
Lot Description Level
Faces Atlanta HWY. to Park West Boulevard. Enter Jennings Mill Corners. Home will be on the Right with sign. Or 316/29 to Jimmy Daniel Road take a right on Jennings Mill Parkway and the second entrance to Jennings Mill Corners will be on your right.
Foundation Slab
Sewer Public Sewer
Water Public
Structure Type Concrete,Other
New Construction No
Schools
Elementary Schools Cleveland Road
Middle Schools Burney Harris Lyons
High Schools Clarke Central
Others
HOA Fee Include Maintenance Grounds
Tax ID 073A6 H002
Special Listing Condition Resale
Read Less Info
Want to know what your home might be worth? Contact us for a FREE valuation!

Our team is ready to help you sell your home for the highest possible price ASAP

© 2025 Georgia Multiple Listing Service. All Rights Reserved.
"My job is to find and attract mastery-based agents to the office, protect the culture, and make sure everyone is happy! "






