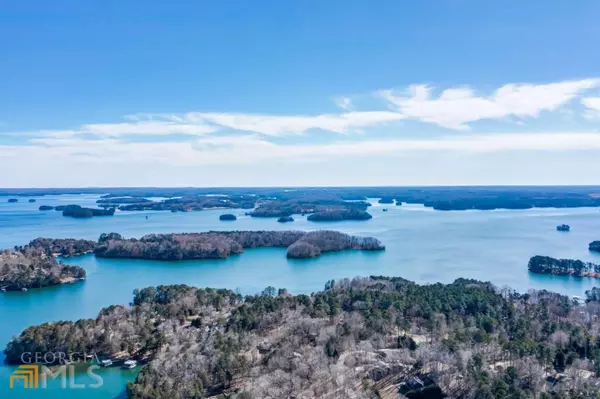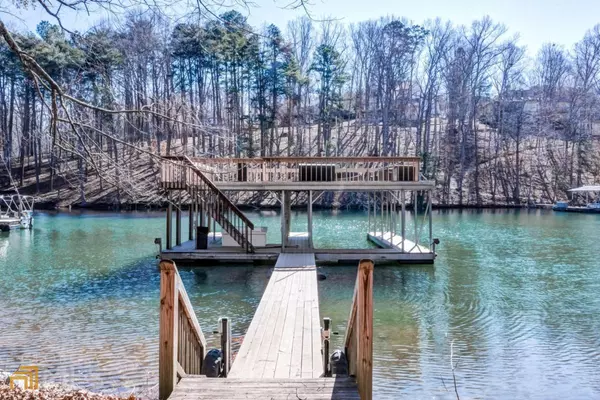$2,485,000
$2,485,000
For more information regarding the value of a property, please contact us for a free consultation.
6 Beds
5.5 Baths
0.29 Acres Lot
SOLD DATE : 03/31/2022
Key Details
Sold Price $2,485,000
Property Type Single Family Home
Sub Type Single Family Residence
Listing Status Sold
Purchase Type For Sale
Subdivision Lanier Country Club Estates
MLS Listing ID 10020553
Sold Date 03/31/22
Style Brick 4 Side,Craftsman,Traditional
Bedrooms 6
Full Baths 5
Half Baths 1
Construction Status Resale
HOA Y/N No
Year Built 2017
Annual Tax Amount $14,880
Tax Year 2021
Lot Size 0.290 Acres
Property Description
Welcome to this serene, one of a kind, stunning lake home on the highly desired southwestern side of Lake Lanier. Built in 2017, this 6 Bed/6.5 Bath 6,136 sq ft. home features a rocking chair front porch, massive covered rear porch with fireplace, and covered terrace level patio. As you walk through the home you will notice top level finishes throughout, 10+ ft. ceilings, and beautiful architecture. The kitchen is massive and includes a rare separate butlers kitchen for prep or additional food/beverage service and storage. The master suite on the main is exquisite, with an oversized bath and closet, walkout to rear deck and views of the lake. Upstairs is 4 bed/3 bath, 2 of the bedrooms which overlook the lake are suites, with private balconies, bathrooms, and walk-in closets. The other 2 bedrooms are also very nice, ample in size with lots of closet space. The terrace level is immaculate, with soaring ceilings, a second kitchen, 1 bed / 1 bath, a large family room, and walk out to the terrace level. A gentle walk to the lake leads you to the "boat dock that dreams are made of", with deep water, 2 covered boat slips, storage, and a massive sundeck overhead. From the dock you will notice the cove is quiet and peaceful. Overall this property is unique and immaculate, in an amazing location.Bring your family, bring your friends, bring a chef, and enjoy luxury on the lake. The oversized garage fits at least 2 cars/SUVs with storage for all of your lake activities!
Location
State GA
County Forsyth
Rooms
Basement Bath Finished, Daylight, Interior Entry, Exterior Entry, Finished
Main Level Bedrooms 1
Interior
Interior Features High Ceilings, Double Vanity, Walk-In Closet(s), Master On Main Level
Heating Central
Cooling Ceiling Fan(s), Central Air
Flooring Hardwood, Tile
Fireplaces Number 1
Fireplaces Type Outside
Exterior
Exterior Feature Dock
Parking Features Garage Door Opener, Basement, Garage, Side/Rear Entrance
Garage Spaces 8.0
Community Features Walk To Schools, Walk To Shopping
Utilities Available Underground Utilities, Cable Available, Electricity Available, High Speed Internet, Phone Available, Sewer Available, Water Available
Waterfront Description Deep Water Access
View Lake
Roof Type Other
Building
Story Three Or More
Sewer Public Sewer
Level or Stories Three Or More
Structure Type Dock
Construction Status Resale
Schools
Elementary Schools Mashburn
Middle Schools Lakeside
High Schools Forsyth Central
Others
Financing Conventional
Read Less Info
Want to know what your home might be worth? Contact us for a FREE valuation!

Our team is ready to help you sell your home for the highest possible price ASAP

© 2024 Georgia Multiple Listing Service. All Rights Reserved.
"My job is to find and attract mastery-based agents to the office, protect the culture, and make sure everyone is happy! "






