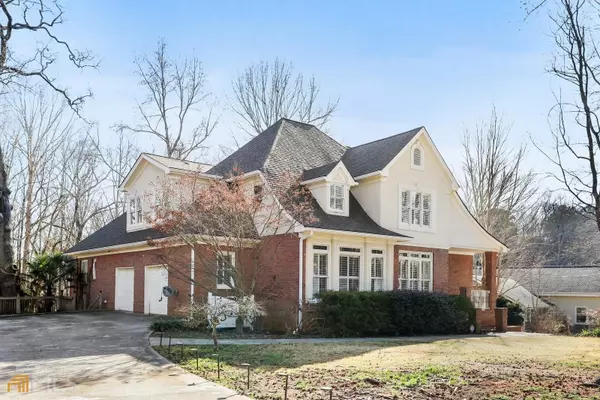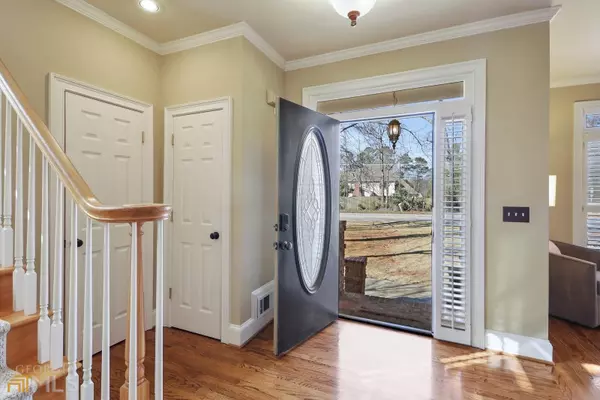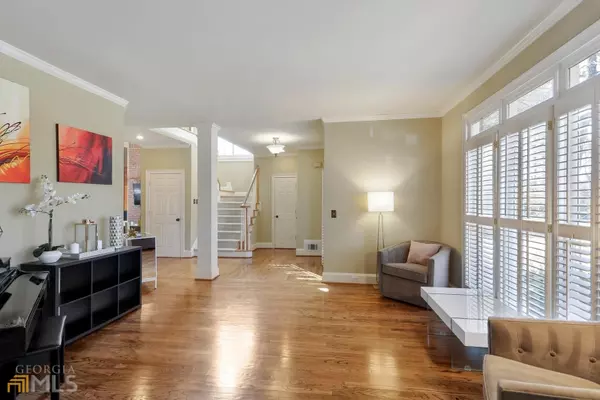Bought with Roman Mendes • HomeSmart
$610,000
$595,000
2.5%For more information regarding the value of a property, please contact us for a free consultation.
5 Beds
4.5 Baths
5,780 SqFt
SOLD DATE : 03/29/2022
Key Details
Sold Price $610,000
Property Type Single Family Home
Sub Type Single Family Residence
Listing Status Sold
Purchase Type For Sale
Square Footage 5,780 sqft
Price per Sqft $105
Subdivision Oleander
MLS Listing ID 20019499
Sold Date 03/29/22
Style Brick 4 Side,Traditional
Bedrooms 5
Full Baths 4
Half Baths 1
Construction Status Resale
HOA Y/N No
Year Built 1997
Annual Tax Amount $6,090
Tax Year 2021
Lot Size 0.590 Acres
Property Description
This gorgeous home on the highly desirable Oleander Drive could be yours! This custom-built 5 bed, 4.5 bath home is a retreat from the busy city life. You'll love the soaring family room with floor to ceiling fireplace and light flooding in from the windows. The kitchen overlooks the family room and features granite countertops, stainless steel Jenn Air appliances, and a convection cooktop. The living room overlooks the front yard and opens to the large dining room with butler's pantry. Watch the seasons change as you enjoy meals in the breakfast nook or on the large partially-covered outdoor living space overlooking your private backyard. Rest and rejuvenate in your oversized owner's suite with walk-in closet, customizable shelving, double vanity, jetted tub, and separate shower. That's just the main level! Upstairs you'll find the landing overlooking the family room and a bedroom with a private full bath and large closet. The other two upstairs bedrooms each have walk-in closets and are joined by a jack-and-jill bathroom. On the lower level is a huge, finished basement! Having its own private entrance, a large bedroom, a living room with fireplace, and a full kitchen, it's a perfect space for hosting family, guests, or renters. Should you want to expand, the unfinished section of the basement provides an opportunity to do just that. Not only is this home well-loved with a fantastic floor plan, but it's also located in the award-winning Camp Creek Elementary and Parkview High school district and is minutes from Historic Lilburn, Gwinnett County parks and libraries. Its proximity to Hwy 78 makes for an easy commute to Atlanta, Stone Mountain, and Snellville. You'll love it here! Seller holds a real estate license.
Location
State GA
County Gwinnett
Rooms
Basement Bath Finished, Bath/Stubbed, Daylight, Interior Entry, Exterior Entry, Finished, Full
Main Level Bedrooms 1
Interior
Interior Features Bookcases, Tray Ceiling(s), High Ceilings, Double Vanity, Pulldown Attic Stairs, Separate Shower, Tile Bath, Walk-In Closet(s), Whirlpool Bath, In-Law Floorplan, Master On Main Level
Heating Natural Gas, Central
Cooling Electric, Ceiling Fan(s), Central Air
Flooring Hardwood, Tile, Carpet
Fireplaces Number 2
Fireplaces Type Basement, Living Room, Gas Starter
Exterior
Exterior Feature Balcony
Parking Features Attached, Garage Door Opener, Garage, Kitchen Level
Garage Spaces 2.0
Community Features None
Utilities Available Cable Available, Electricity Available, High Speed Internet, Natural Gas Available, Phone Available, Water Available
Roof Type Composition
Building
Story Three Or More
Sewer Septic Tank
Level or Stories Three Or More
Structure Type Balcony
Construction Status Resale
Schools
Elementary Schools Camp Creek
Middle Schools Trickum
High Schools Parkview
Others
Acceptable Financing Cash, Conventional, FHA, VA Loan
Listing Terms Cash, Conventional, FHA, VA Loan
Financing Conventional
Special Listing Condition Agent Owned
Read Less Info
Want to know what your home might be worth? Contact us for a FREE valuation!

Our team is ready to help you sell your home for the highest possible price ASAP

© 2024 Georgia Multiple Listing Service. All Rights Reserved.
"My job is to find and attract mastery-based agents to the office, protect the culture, and make sure everyone is happy! "






