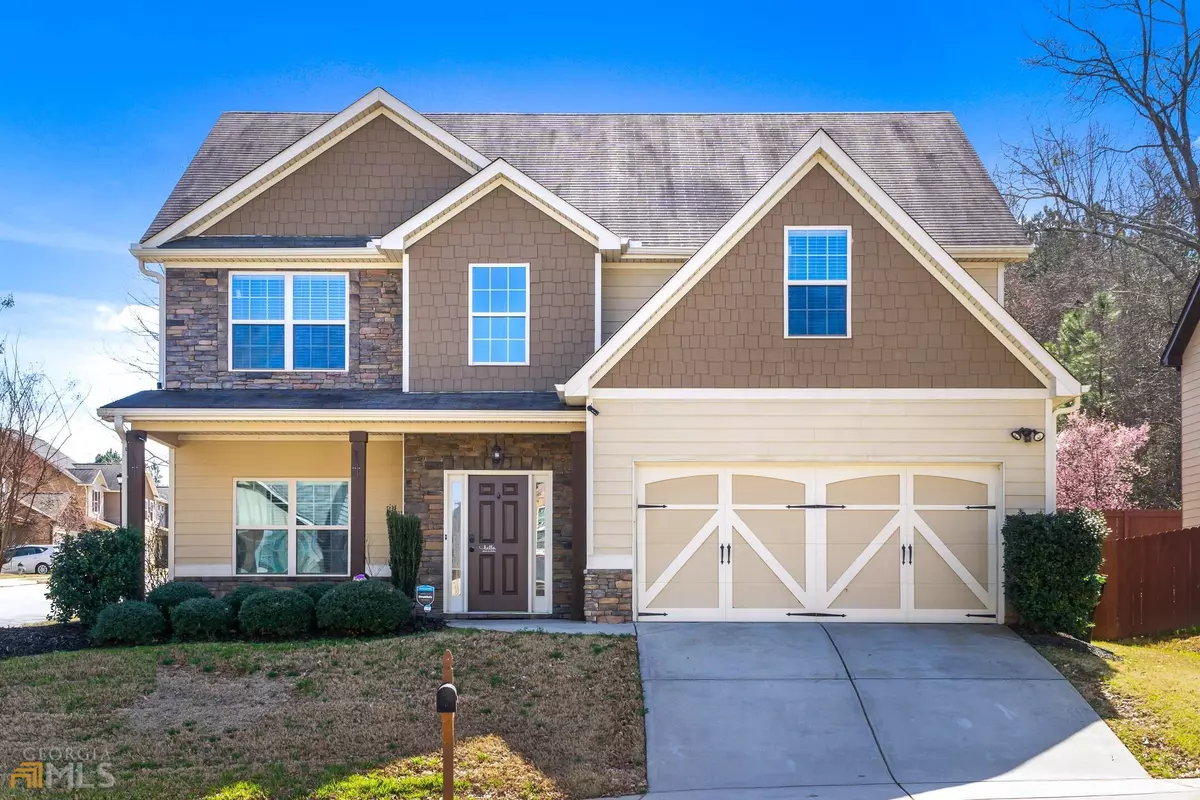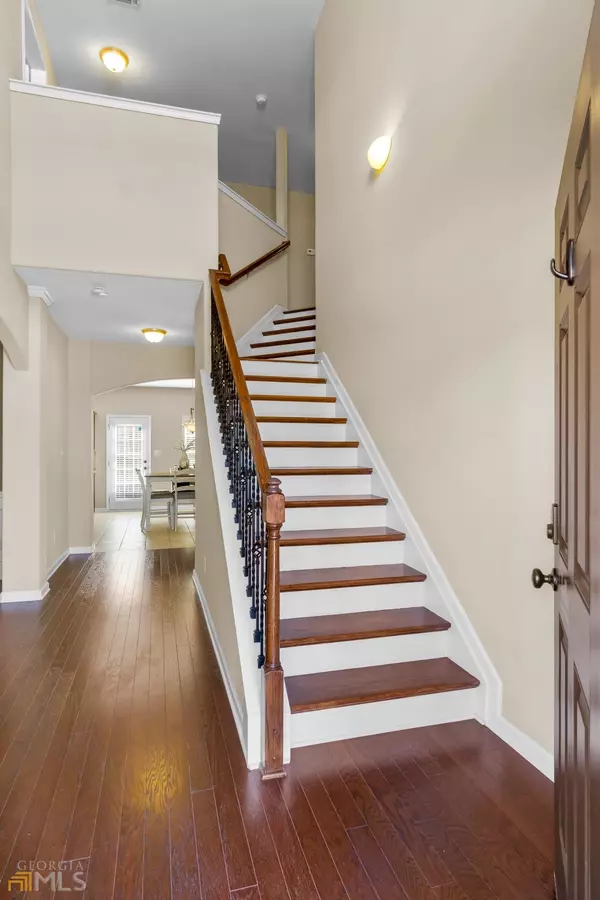$368,000
$367,900
For more information regarding the value of a property, please contact us for a free consultation.
4 Beds
2.5 Baths
2,229 SqFt
SOLD DATE : 03/31/2022
Key Details
Sold Price $368,000
Property Type Single Family Home
Sub Type Single Family Residence
Listing Status Sold
Purchase Type For Sale
Square Footage 2,229 sqft
Price per Sqft $165
Subdivision Madison Park
MLS Listing ID 20021726
Sold Date 03/31/22
Style Traditional
Bedrooms 4
Full Baths 2
Half Baths 1
HOA Fees $550
HOA Y/N Yes
Originating Board Georgia MLS 2
Year Built 2013
Annual Tax Amount $2,759
Tax Year 2020
Property Sub-Type Single Family Residence
Property Description
If you're looking for an immaculate home in a great neighborhood AND convenient location then look no further - THIS house is for YOU! This home features newly painted neutral color palette throughout the home, warm-toned hardwood flooring on the main level, rich brown cabinetry, a real stone custom fireplace unlike any other in the neighborhood. The main level offers lots of functionality with spacious rooms, and an open concept layout. The formal dining room is one of the first rooms you notice when you enter the home and really makes a statement with its coffered ceilings and bold lighting fixture's design. From the dining area you can conveniently move right into the kitchen which is just loaded with cabinetry, a spacious breakfast area, and additional seating at the bar area on the island. The kitchen also features open eating area, granite countertop and island, and a full pantry. Next to the kitchen is the great room which share a few unique features with the kitchen area including recessed lighting, a gorgeous custom stone fireplace you won't see in any other home in the neighborhood! Other notables on the main level are the mudroom area as you enter from the garage that includes lots of storage, and a full laundry room, and a half bathroom. Upstairs is where all the bedrooms are located. The owner's suite is very spacious and offers plenty of space for a full compliment of furniture. The ensuite is fully tiled and includes a garden soaking tub, stand alone glassed shower, granite topped double vanity, and a full walk in closet. There are 3 additional bedrooms upstairs that are all quiet nice in size, and share a common bathroom that has tile flooring and a granite topped oversized single vanity with cabinetry for storage. One features of this home is the private patio with a yard which is fully fenced and has very little for you to actually maintain! Who doesn't like that?!? All of this and more comes complete with one of Newnan's most popular amenity communities, amazing proximity to shopping, medical facilities, interstate access, historic downtown Newnan, and tons of other great local amenities.
Location
State GA
County Coweta
Rooms
Basement None
Dining Room Separate Room
Interior
Interior Features High Ceilings, Double Vanity, Entrance Foyer, Separate Shower, Walk-In Closet(s)
Heating Electric, Central, Forced Air, Heat Pump, Zoned
Cooling Electric, Ceiling Fan(s), Heat Pump, Dual
Flooring Tile, Other, Sustainable
Fireplaces Number 1
Fireplaces Type Family Room, Factory Built
Fireplace Yes
Appliance Dishwasher, Oven/Range (Combo)
Laundry Mud Room
Exterior
Parking Features Attached, Garage Door Opener, Garage, Kitchen Level
Garage Spaces 2.0
Fence Fenced, Back Yard, Wood
Community Features Clubhouse, Park, Playground, Pool, Sidewalks, Street Lights
Utilities Available Sewer Connected, Electricity Available
View Y/N No
Roof Type Composition
Total Parking Spaces 2
Garage Yes
Private Pool No
Building
Lot Description Corner Lot, Sloped
Faces I-85 S to Exit 47 to Right on Hwy 34. Left on Newnan Crossing by-pass to Right in Madison Park Directions to house are also GPS friendly. Corner lot, watch for sign.
Foundation Slab
Sewer Public Sewer
Water Public
Structure Type Concrete,Stone
New Construction No
Schools
Elementary Schools Newnan Crossing
Middle Schools Arnall
High Schools East Coweta
Others
HOA Fee Include Other,Swimming
Tax ID 086B 015
Security Features Smoke Detector(s)
Acceptable Financing Cash, Conventional, FHA, VA Loan, Relocation Property
Listing Terms Cash, Conventional, FHA, VA Loan, Relocation Property
Special Listing Condition Resale
Read Less Info
Want to know what your home might be worth? Contact us for a FREE valuation!

Our team is ready to help you sell your home for the highest possible price ASAP

© 2025 Georgia Multiple Listing Service. All Rights Reserved.
"My job is to find and attract mastery-based agents to the office, protect the culture, and make sure everyone is happy! "






