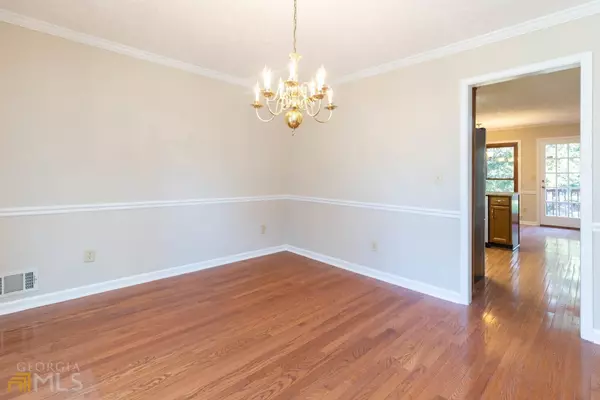Bought with Aline Saenz • Maximum One Realty Greater Atl
$380,000
$360,000
5.6%For more information regarding the value of a property, please contact us for a free consultation.
4 Beds
2.5 Baths
2,418 SqFt
SOLD DATE : 03/28/2022
Key Details
Sold Price $380,000
Property Type Single Family Home
Sub Type Single Family Residence
Listing Status Sold
Purchase Type For Sale
Square Footage 2,418 sqft
Price per Sqft $157
Subdivision Deerbrook
MLS Listing ID 10025781
Sold Date 03/28/22
Style Brick Front,Traditional
Bedrooms 4
Full Baths 2
Half Baths 1
Construction Status Resale
HOA Fees $60
HOA Y/N Yes
Year Built 1985
Annual Tax Amount $1,005
Tax Year 2021
Lot Size 0.390 Acres
Property Description
Gorgeous Lot! You will love driving up to this home every day. Corner. Long driveway with lots of parking. 2 story home on a basement. Freshened up & move-in ready. New interior paint & brand new carpet. Great kitchen w/bar & breakfast room. Formal living & dining rooms for entertaining. Big fireside family room. 4 bedrooms upstairs & 2 full baths. Master suite has a sitting room & gorgeous bath. 1/2 bath on the main. 2 car, side entry garage. John Weiland Homes Resale. Optional HOA. You will love this one.
Location
State GA
County Gwinnett
Rooms
Basement Interior Entry, Exterior Entry, Partial
Interior
Interior Features Vaulted Ceiling(s), Double Vanity, Soaking Tub, Pulldown Attic Stairs, Separate Shower, Walk-In Closet(s)
Heating Central, Forced Air, Zoned
Cooling Electric, Ceiling Fan(s), Zoned
Flooring Hardwood, Tile, Carpet
Fireplaces Number 1
Fireplaces Type Family Room, Gas Starter
Exterior
Parking Features Attached, Basement, Garage, Side/Rear Entrance
Community Features Walk To Shopping
Utilities Available Cable Available, Electricity Available, High Speed Internet, Phone Available, Water Available
Waterfront Description No Dock Or Boathouse
Roof Type Composition
Building
Story Two
Sewer Septic Tank
Level or Stories Two
Construction Status Resale
Schools
Elementary Schools Camp Creek
Middle Schools Trickum
High Schools Parkview
Others
Acceptable Financing FHA, Fannie Mae Approved, Freddie Mac Approved, VA Loan
Listing Terms FHA, Fannie Mae Approved, Freddie Mac Approved, VA Loan
Financing Conventional
Read Less Info
Want to know what your home might be worth? Contact us for a FREE valuation!

Our team is ready to help you sell your home for the highest possible price ASAP

© 2024 Georgia Multiple Listing Service. All Rights Reserved.
"My job is to find and attract mastery-based agents to the office, protect the culture, and make sure everyone is happy! "






