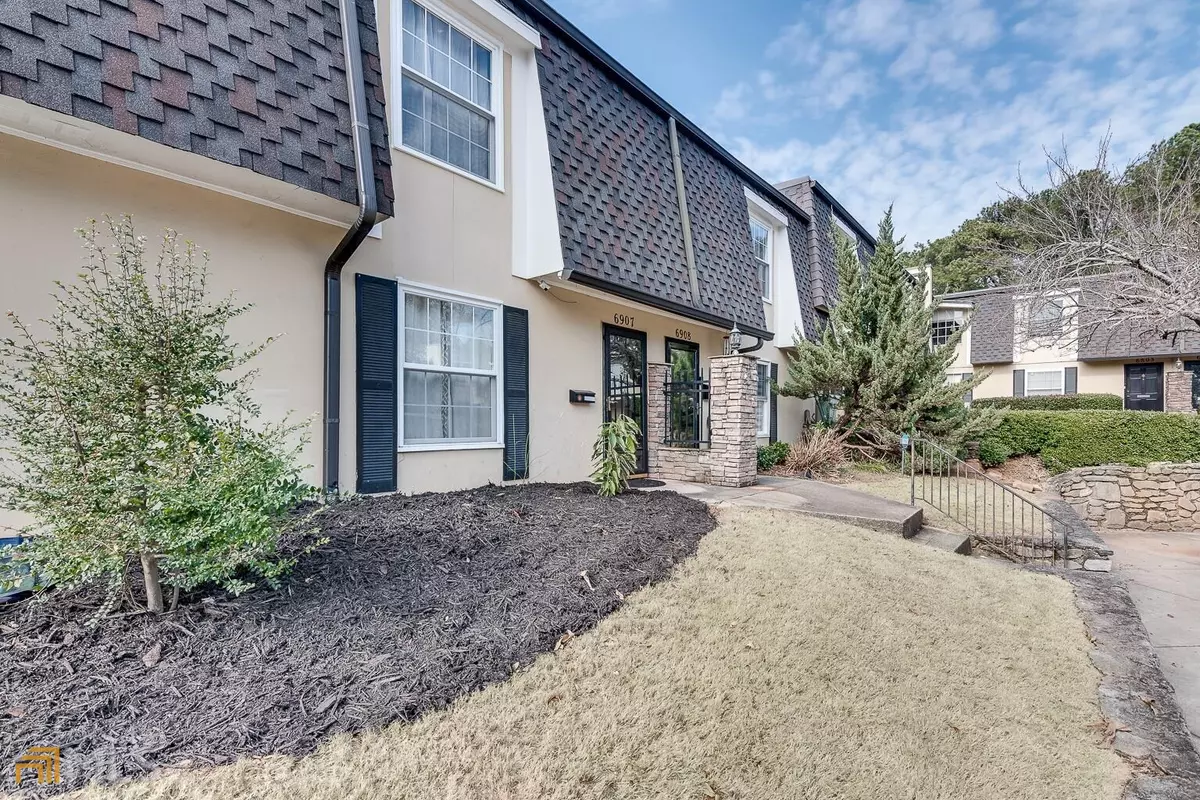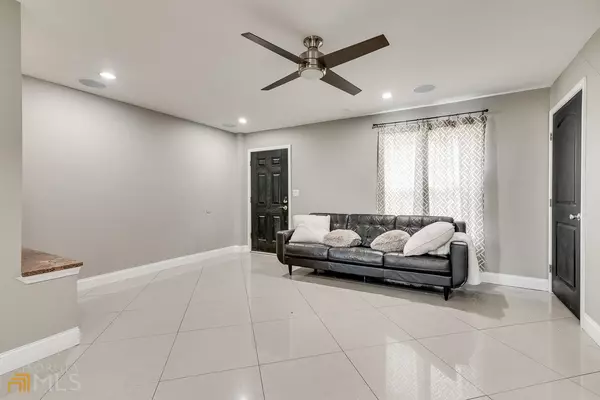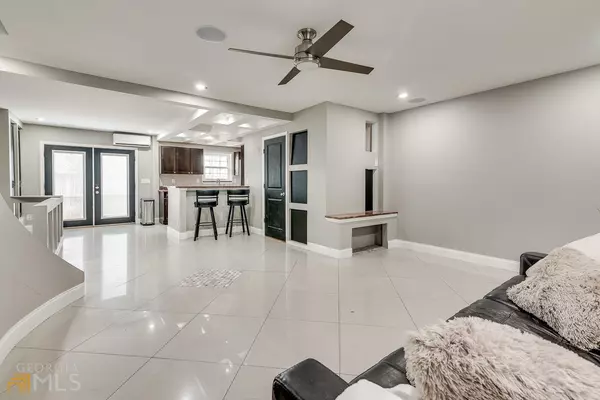$329,700
$329,700
For more information regarding the value of a property, please contact us for a free consultation.
2 Beds
2.5 Baths
1,484 SqFt
SOLD DATE : 03/25/2022
Key Details
Sold Price $329,700
Property Type Condo
Sub Type Condominium
Listing Status Sold
Purchase Type For Sale
Square Footage 1,484 sqft
Price per Sqft $222
Subdivision Park North
MLS Listing ID 20014781
Sold Date 03/25/22
Style European,Other
Bedrooms 2
Full Baths 2
Half Baths 1
HOA Fees $5,532
HOA Y/N Yes
Originating Board Georgia MLS 2
Year Built 1969
Annual Tax Amount $2,227
Tax Year 2020
Lot Size 1,306 Sqft
Acres 0.03
Lot Dimensions 1306.8
Property Description
Truly unique, fully renovated townhome in Park North of Sandy Springs! Open concept main living area with granite counters, stainless appliances and breakfast bar in the kitchen, stone flooring throughout, half bath with laundry and access to the private back deck. Climb the custom staircase to the unbelievable second floor master suite. You'll feel as if you're at a luxury resort in this enormous space. The ensuite master bath wows with extensive travertine, granite dual vanity, a whirlpool soaking tub and a two person shower which includes a rainfall shower head, bench and high end glass enclosure. You need to see it to believe it! Plenty of space for guests in the finished basement suite, which offers a full bath, sleeping space, sitting area and access to the sunny back patio which also includes a storage building. Energy efficient mini split system. Water, sewer, electricity, trash and pest control included! This is a fantastic location, just inside the perimeter. Close to Buckhead but very near 400 and 75/85 so easy access to both the northern suburbs and Midtown Atlanta. Near schools, shopping, dining, entertainment and Marta. This townhome has it all!!
Location
State GA
County Fulton
Rooms
Other Rooms Shed(s)
Basement Finished Bath, Interior Entry, Exterior Entry, Finished, Partial
Dining Room Dining Rm/Living Rm Combo
Interior
Interior Features Bookcases, Double Vanity, Soaking Tub, Other, Separate Shower, Tile Bath
Heating Other, Zoned
Cooling Ceiling Fan(s), Other, Zoned
Flooring Hardwood, Tile, Stone
Fireplace No
Appliance Dishwasher, Oven/Range (Combo), Refrigerator, Stainless Steel Appliance(s)
Laundry Laundry Closet, Other
Exterior
Exterior Feature Other
Parking Features Assigned
Garage Spaces 1.0
Fence Back Yard
Community Features Pool, Sidewalks
Utilities Available Underground Utilities, Cable Available, Sewer Connected, Electricity Available, High Speed Internet, Phone Available, Water Available
View Y/N No
Roof Type Composition
Total Parking Spaces 1
Garage No
Private Pool No
Building
Lot Description Level, Zero Lot Line
Faces Use GPS to community. Unit is near the back of the complex and faces the pool. The parking on the pool side of the building is assigned to residents. Guest / unassigned parking is in the lot outside (on the north side of) the buildings that are built around the pool.
Sewer Public Sewer
Water Public
Structure Type Stucco
New Construction No
Schools
Elementary Schools High Point
Middle Schools Ridgeview
High Schools Riverwood
Others
HOA Fee Include Maintenance Structure,Facilities Fee,Trash,Maintenance Grounds,Heating/Cooling,Management Fee,Pest Control,Reserve Fund,Sewer,Swimming,Water
Tax ID 17 009300080731
Special Listing Condition Resale
Read Less Info
Want to know what your home might be worth? Contact us for a FREE valuation!

Our team is ready to help you sell your home for the highest possible price ASAP

© 2025 Georgia Multiple Listing Service. All Rights Reserved.
"My job is to find and attract mastery-based agents to the office, protect the culture, and make sure everyone is happy! "






