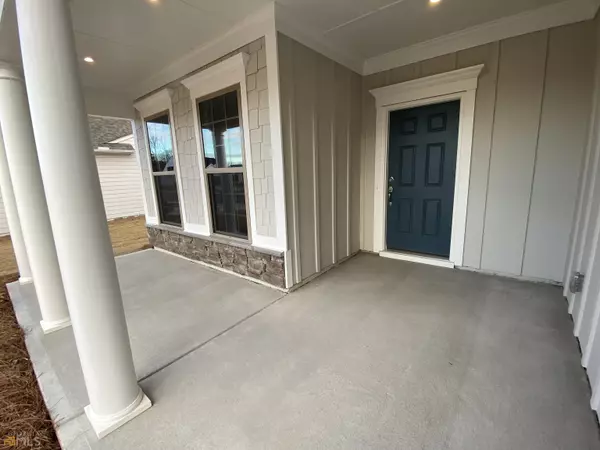$530,000
$539,000
1.7%For more information regarding the value of a property, please contact us for a free consultation.
3 Beds
2 Baths
2,312 SqFt
SOLD DATE : 03/25/2022
Key Details
Sold Price $530,000
Property Type Single Family Home
Sub Type Single Family Residence
Listing Status Sold
Purchase Type For Sale
Square Footage 2,312 sqft
Price per Sqft $229
Subdivision Everton Village
MLS Listing ID 10013653
Sold Date 03/25/22
Style Craftsman,Ranch
Bedrooms 3
Full Baths 2
HOA Fees $1,188
HOA Y/N Yes
Originating Board Georgia MLS 2
Year Built 2022
Tax Year 2021
Property Description
*** New Ranch Home/New Construction Resale*** Never Occupied. No Age Restriction! Full Amenities and clubhouse! Ready now for you! Beautiful home with neutral upgrades throughout. This NEW 1 story / 3 Bedroom / 2 Full bath home has an additional Flex Room (could be office) and Sunroom! Hardwood floors in all living areas / Tiled bathrooms. Master BR w/Trey ceiling has private bath with oversized shower/dual shower heads/bench. Huge walk-in closet! Gourmet Kitchen with white cabinets & expanded Island with lots of seating. Formal Dining! Flex Room - Office or use your imagination! Gas Fireplace with electric start. Sunroom is bright w/lots of windows leads you to outdoor patio. Fully sodded and landscaped yard with Sprinkler system and Termite Bond. Full Amenities and clubhouse / 2 pools/tennis/Pickleball and more!
Location
State GA
County Fayette
Rooms
Basement None
Dining Room Separate Room
Interior
Interior Features Tray Ceiling(s), High Ceilings, Double Vanity, Separate Shower, Tile Bath, Walk-In Closet(s), Master On Main Level
Heating Natural Gas, Central, Forced Air
Cooling Electric, Central Air
Flooring Hardwood, Tile
Fireplaces Number 1
Fireplaces Type Family Room, Factory Built, Gas Starter, Gas Log
Fireplace Yes
Appliance Gas Water Heater, Cooktop, Dishwasher, Disposal, Microwave, Oven, Stainless Steel Appliance(s)
Laundry In Hall
Exterior
Exterior Feature Other, Sprinkler System
Parking Features Attached, Garage Door Opener, Garage, Kitchen Level
Garage Spaces 2.0
Community Features Clubhouse, Park, Playground, Pool, Sidewalks, Street Lights, Tennis Court(s)
Utilities Available Underground Utilities, Cable Available, Sewer Connected
View Y/N No
Roof Type Composition
Total Parking Spaces 2
Garage Yes
Private Pool No
Building
Lot Description Level, Other
Faces I-85 South to Exit 61-Highway 74, Peachtree City. Turn left off of the Exit onto Hwy 74 South to Peachtree city. At light turn Right onto Kedron Drive which continues straight with name change of MacDuff Pkwy to Everton Sub. Turn left onto Elkins Place. Make 2nd Right on Stamford Ave...Home on left #142
Foundation Slab
Sewer Public Sewer
Water Public
Structure Type Concrete,Other,Stone
New Construction No
Schools
Elementary Schools Kedron
Middle Schools Flat Rock
High Schools Sandy Creek
Others
HOA Fee Include Facilities Fee,Maintenance Grounds,Management Fee,Other,Swimming,Tennis
Security Features Smoke Detector(s)
Acceptable Financing Cash, Conventional, FHA, VA Loan
Listing Terms Cash, Conventional, FHA, VA Loan
Special Listing Condition Resale
Read Less Info
Want to know what your home might be worth? Contact us for a FREE valuation!

Our team is ready to help you sell your home for the highest possible price ASAP

© 2025 Georgia Multiple Listing Service. All Rights Reserved.
"My job is to find and attract mastery-based agents to the office, protect the culture, and make sure everyone is happy! "






