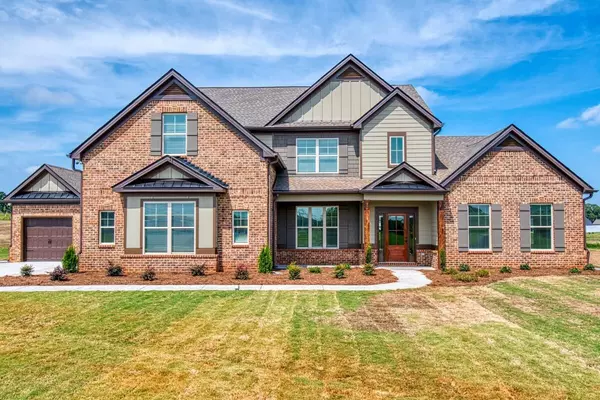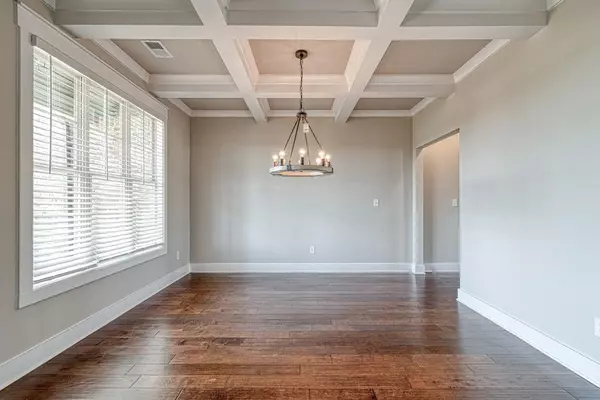$647,000
$647,000
For more information regarding the value of a property, please contact us for a free consultation.
5 Beds
3.5 Baths
3,879 SqFt
SOLD DATE : 02/28/2022
Key Details
Sold Price $647,000
Property Type Single Family Home
Sub Type Single Family Residence
Listing Status Sold
Purchase Type For Sale
Square Footage 3,879 sqft
Price per Sqft $166
Subdivision Peppertree
MLS Listing ID 9025310
Sold Date 02/28/22
Style Brick/Frame,Craftsman
Bedrooms 5
Full Baths 3
Half Baths 1
HOA Fees $500
HOA Y/N Yes
Originating Board Georgia MLS 2
Year Built 2021
Annual Tax Amount $1
Tax Year 2019
Lot Size 1.000 Acres
Acres 1.0
Lot Dimensions 1
Property Description
The Margaret plan built by Knight Homes in Peppertree Estates this is an enclave of 24 homesites on 1 acre wooded lots. This Beautiful home features Brick and Siding Accent Exterior. The Large Foyer Entrance is Bright and Airy with 9 ft Ceilings on the main Floor. Dining Room with Coffered Ceiling, A huge Family Room that leads to A Chef's Gourmet Kitchen, with large Island for family gatherings. Large Eat-In-Area, Stainless Steel Appliances include a Built in Microwave/Wall Oven with a Gas Cooktop; Upstairs is a Large Bonus room great for Family Movie nights 3Good sized Secondary Bedrooms. A Luxurious Owners Suite on Main, Large Walk-in Closet w/Dual Vanities, Separate Tiled Shower, Free Standing Soaking Tub. With a 4 Car Garage. Programmable Wi-Fi Thermostat; Video Door Bell. Gameday Porch with fireplace.
Location
State GA
County Coweta
Rooms
Basement None
Dining Room Separate Room
Interior
Interior Features Tray Ceiling(s), Vaulted Ceiling(s), High Ceilings, Double Vanity, Entrance Foyer, Separate Shower, Tile Bath, Walk-In Closet(s)
Heating Electric, Central, Forced Air, Zoned, Dual
Cooling Electric, Ceiling Fan(s), Central Air, Zoned, Dual
Flooring Hardwood, Tile, Carpet
Fireplaces Number 1
Fireplaces Type Family Room, Factory Built
Fireplace Yes
Appliance Electric Water Heater, Cooktop, Dishwasher, Microwave, Oven, Stainless Steel Appliance(s)
Laundry In Kitchen
Exterior
Parking Features Attached, Garage Door Opener
Garage Spaces 3.0
Community Features None
Utilities Available Cable Available
View Y/N No
Roof Type Composition
Total Parking Spaces 3
Garage Yes
Private Pool No
Building
Lot Description Level
Faces I-85 S Exit 56 Collinsworth Rd Make a Rt off the exit. Go 1.7 Miles make a Left onto Palmetto Tyrone Rd Community is on your right.
Foundation Slab
Sewer Septic Tank
Water Public
Structure Type Concrete
New Construction Yes
Schools
Elementary Schools Arbor Springs
Middle Schools Madras
High Schools Northgate
Others
HOA Fee Include Management Fee
Security Features Security System,Carbon Monoxide Detector(s),Smoke Detector(s)
Acceptable Financing Cash, Conventional, FHA, VA Loan
Listing Terms Cash, Conventional, FHA, VA Loan
Special Listing Condition Under Construction
Read Less Info
Want to know what your home might be worth? Contact us for a FREE valuation!

Our team is ready to help you sell your home for the highest possible price ASAP

© 2025 Georgia Multiple Listing Service. All Rights Reserved.
"My job is to find and attract mastery-based agents to the office, protect the culture, and make sure everyone is happy! "






