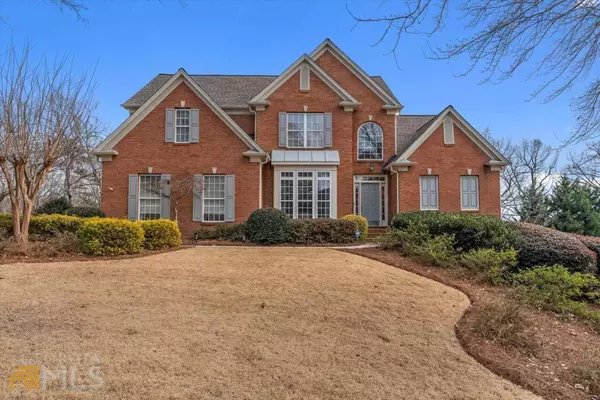$780,000
$775,000
0.6%For more information regarding the value of a property, please contact us for a free consultation.
5 Beds
4.5 Baths
5,039 SqFt
SOLD DATE : 03/23/2022
Key Details
Sold Price $780,000
Property Type Single Family Home
Sub Type Single Family Residence
Listing Status Sold
Purchase Type For Sale
Square Footage 5,039 sqft
Price per Sqft $154
Subdivision Edinburgh
MLS Listing ID 10024913
Sold Date 03/23/22
Style Brick 3 Side,Traditional
Bedrooms 5
Full Baths 4
Half Baths 1
HOA Fees $550
HOA Y/N Yes
Originating Board Georgia MLS 2
Year Built 2001
Annual Tax Amount $8,038
Tax Year 2021
Lot Size 0.360 Acres
Acres 0.36
Lot Dimensions 15681.6
Property Description
This home offers an open kitchen with stained cabinets, a large island with breakfast bar, double ovens, a gas cooktop, and views to the keeping room. The expansive family room has a double-sided gas fireplace and floor-to-ceiling windows. The family room and decks face east to enjoy stunning sunrises. The main floor also offers a laundry room, oversized owner's suite with a en suite bath, walk-in shower, a soaking tub, double vanity, and walk-in closet. Two of the upstairs bedrooms share connected bath, additional bedroom has private en-suite bath. The daylight-finished basement offers additional living area, office, workout room, full bath, and bedroom. Backyard is wooded and private for entertaining guests or relaxing after a long day. Gated 24-hour security, Bear's Best Golf Course, and swim/tennis community.
Location
State GA
County Gwinnett
Rooms
Basement Finished Bath, Daylight, Interior Entry, Exterior Entry, Finished, Full
Dining Room Separate Room
Interior
Interior Features Tray Ceiling(s), Vaulted Ceiling(s), High Ceilings, Double Vanity, Beamed Ceilings, Walk-In Closet(s), In-Law Floorplan, Master On Main Level
Heating Central
Cooling Central Air
Flooring Hardwood, Tile, Carpet
Fireplaces Number 1
Fireplaces Type Family Room
Fireplace Yes
Appliance Dishwasher, Double Oven, Microwave, Refrigerator
Laundry In Hall
Exterior
Exterior Feature Balcony
Parking Features Garage Door Opener, Garage, Side/Rear Entrance
Community Features Clubhouse, Gated, Golf, Fitness Center, Playground, Pool, Sidewalks, Street Lights, Tennis Court(s), Walk To Schools
Utilities Available Underground Utilities, Cable Available, Electricity Available, Natural Gas Available, Phone Available, Sewer Available, Water Available
Waterfront Description No Dock Or Boathouse
View Y/N No
Roof Type Other
Garage Yes
Private Pool No
Building
Lot Description Private, Sloped
Faces Use GPS, everyone must have drivers license for guard at gate.
Sewer Public Sewer
Water Public
Structure Type Stone,Vinyl Siding
New Construction No
Schools
Elementary Schools Riverside
Middle Schools North Gwinnett
High Schools North Gwinnett
Others
HOA Fee Include Maintenance Grounds,Reserve Fund,Swimming,Tennis
Tax ID R7311 366
Security Features Gated Community
Acceptable Financing Cash, Conventional, FHA, VA Loan
Listing Terms Cash, Conventional, FHA, VA Loan
Special Listing Condition Resale
Read Less Info
Want to know what your home might be worth? Contact us for a FREE valuation!

Our team is ready to help you sell your home for the highest possible price ASAP

© 2025 Georgia Multiple Listing Service. All Rights Reserved.
"My job is to find and attract mastery-based agents to the office, protect the culture, and make sure everyone is happy! "






