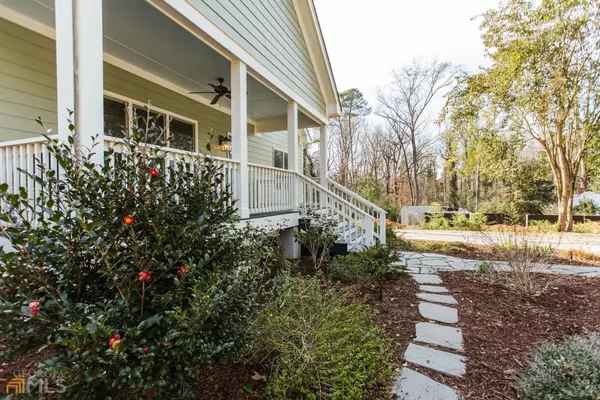Bought with Hally K. DeMent • Ansley RE|Christie's Int'l RE
$845,000
$849,000
0.5%For more information regarding the value of a property, please contact us for a free consultation.
5 Beds
3.5 Baths
2,707 SqFt
SOLD DATE : 03/14/2022
Key Details
Sold Price $845,000
Property Type Single Family Home
Sub Type Single Family Residence
Listing Status Sold
Purchase Type For Sale
Square Footage 2,707 sqft
Price per Sqft $312
Subdivision Bobbin Mill
MLS Listing ID 10013881
Sold Date 03/14/22
Style Bungalow/Cottage
Bedrooms 5
Full Baths 3
Half Baths 1
Construction Status Resale
HOA Y/N No
Year Built 2017
Annual Tax Amount $8,129
Tax Year 2020
Lot Size 0.557 Acres
Property Description
Welcome to 335 Oakland Avenue in highly sought-after Five Points. This newer construction home was built in 2017 by award-winning Bell Construction and features over 2700 sq. ft. of custom finished living space on two levels situated on over half an acre in one of Athens most desirable neighborhoods. This 5 BR 3.5 BA home has many thoughtful details like wide hallways, larger door frames, solid doors, window screens, high ceilings, and tasteful handicap accessible appointments like pull bars in bathrooms. Welcoming and spacious front porch for entertaining. Lovely, warm oak hardwood floors run throughout the main floor of the home. Convenient gas fireplace in living room. Light and bright open-concept dining, sitting area and kitchen all flow together nicely flooded by fantastic natural light from many windows. Notable kitchen features include solid surface countertops, custom cabinetry and lighting, farm sink, gas cooktop, deep pantry and island with bar for dining or entertaining. Under counter water filtration system. Convenient side door access. Large primary bedroom at back of house for privacy. This suite includes a spacious tiled bathroom with step-in shower, soaking tub and double vanity. Clearstory window for privacy. Secondary bedroom also has well-appointed en suite bathroom with tiled shower. Third room off main hall can be utilized as an additional bedroom or flex space such as a home office or media room. A half-bathroom is connected to this room as well as the hallway. Full laundry room / mud room with storage closets and access to garage at back of house. Upstairs there are two generous light-filled bedrooms with a large shared full bathroom. Plenty of closet space throughout home. Voluminous attic storage space. Spray foam insulated structure with two full-size water heaters. A very large two-car attached garage featured behind the home. Naturalized landscaping, irrigation, mature tree canopy and a private creek at back of property. Environmentally friendly porous driveway. Ample parking at the front of the home. This property is conveniently situated near Five Points business district, The University of Georgia, and Downtown Athens.
Location
State GA
County Clarke
Rooms
Basement Crawl Space
Main Level Bedrooms 3
Interior
Interior Features Attic Expandable, Other, Master On Main Level
Heating Electric, Central
Cooling Electric, Ceiling Fan(s), Central Air
Flooring Hardwood, Tile, Carpet, Other
Fireplaces Number 1
Fireplaces Type Living Room
Exterior
Exterior Feature Other, Sprinkler System
Parking Features Attached, Garage
Fence Wood
Community Features None
Utilities Available Cable Available, High Speed Internet, Other
Roof Type Other
Building
Story One and One Half
Sewer Public Sewer
Level or Stories One and One Half
Structure Type Other,Sprinkler System
Construction Status Resale
Schools
Elementary Schools Barrow
Middle Schools Clarke
High Schools Clarke Central
Others
Financing Conventional
Read Less Info
Want to know what your home might be worth? Contact us for a FREE valuation!

Our team is ready to help you sell your home for the highest possible price ASAP

© 2024 Georgia Multiple Listing Service. All Rights Reserved.
"My job is to find and attract mastery-based agents to the office, protect the culture, and make sure everyone is happy! "






