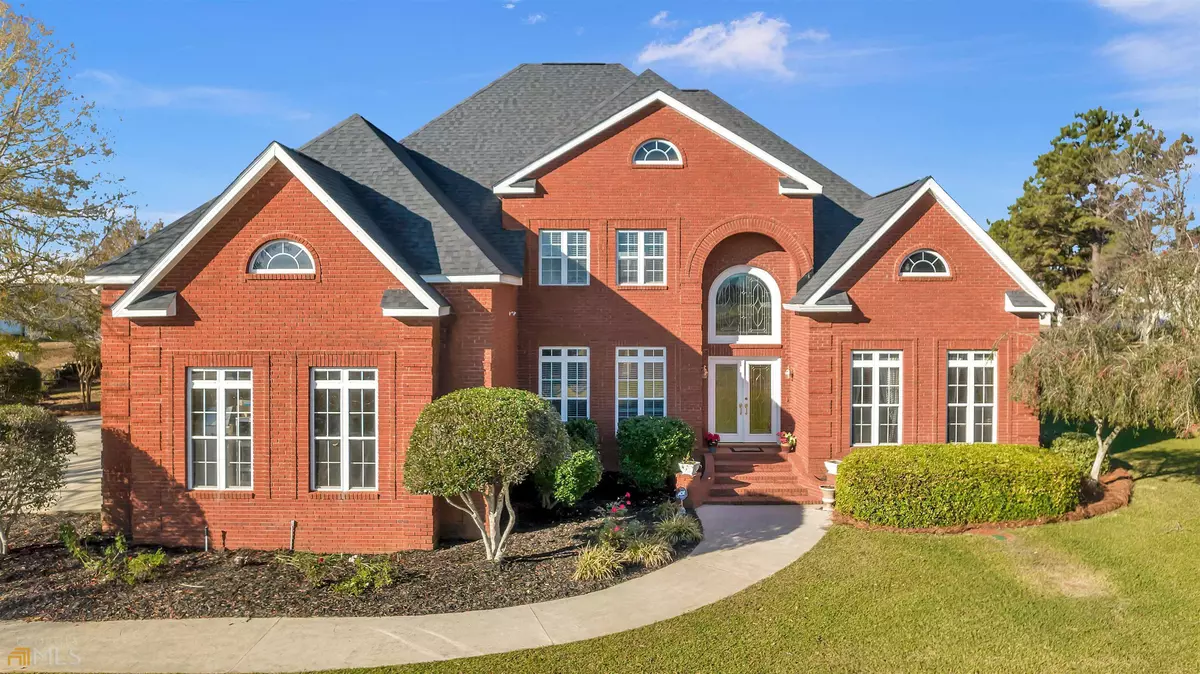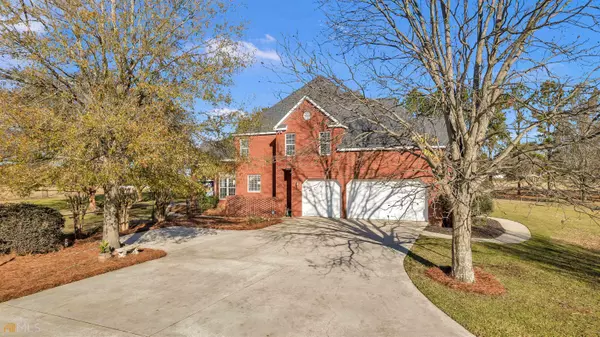$500,000
$500,000
For more information regarding the value of a property, please contact us for a free consultation.
4 Beds
3.5 Baths
3,261 SqFt
SOLD DATE : 03/14/2022
Key Details
Sold Price $500,000
Property Type Single Family Home
Sub Type Single Family Residence
Listing Status Sold
Purchase Type For Sale
Square Footage 3,261 sqft
Price per Sqft $153
MLS Listing ID 20009468
Sold Date 03/14/22
Style Brick 4 Side
Bedrooms 4
Full Baths 3
Half Baths 1
HOA Y/N No
Originating Board Georgia MLS 2
Year Built 2001
Annual Tax Amount $3,805
Tax Year 2020
Lot Size 3.000 Acres
Acres 3.0
Lot Dimensions 3
Property Description
*Back on the market due to buyers financing* Come check out this beautiful custom built home located on 3 acres with your own private air strip!!! This home features 4 large bedrooms and 3 1/2 bathrooms with an office that has it's own fireplace and a beautiful wet bar. New Paint throughout home. The master is located on the main floor and features a large bathroom with a GIGANTIC jetted tub, separate stand up shower with dual shower heads, dual vanity, and a fireplace! Enjoy cooking in the large gourmet kitchen with a 10 x 5 1/2 kitchen island!! There is no shortage of storage space in this kitchen! Double oven and all newer appliances. This home has very tall ceilings and a ton of natural light that makes this home very inviting. Outside this property is a dream! With a 3 car garage and a long shared driveway, you have plenty of room for parking. ROOF IS ONLY TWO YEARS OLD. Home features a 12 zone sprinkler system, a raised garden with irrigation, fenced in yard, and a view that will never get old! Walking around the house you will enjoy mature pecan, oak and elm trees. In season, you have black berries, OLIVE trees, and plum trees that are delicious and plentiful. This home is located on the Houston County/ Peach County line and is very convenient to everything. You have a country feel but are 10 minutes from all the shopping and restaurants! Call for a private showing today!!
Location
State GA
County Peach
Rooms
Basement Concrete
Dining Room Separate Room
Interior
Interior Features High Ceilings, Double Vanity, Entrance Foyer, Master On Main Level
Heating Central
Cooling Electric, Ceiling Fan(s), Central Air
Flooring Hardwood, Carpet
Fireplaces Number 3
Fireplace Yes
Appliance Electric Water Heater, Cooktop, Dishwasher, Microwave, Oven, Refrigerator
Laundry Laundry Closet
Exterior
Parking Features Attached, Garage
Community Features None
Utilities Available Cable Available, Electricity Available, High Speed Internet, Phone Available, Propane, Water Available
View Y/N No
Roof Type Composition
Garage Yes
Private Pool No
Building
Lot Description Private
Faces Watson Blvd left onto HWY 41 home is on the right about 1.5 miles
Sewer Septic Tank
Water Public
Structure Type Brick
New Construction No
Schools
Elementary Schools Byron
Middle Schools Byron
High Schools Peach County
Others
HOA Fee Include None
Tax ID 060 012
Special Listing Condition Resale
Read Less Info
Want to know what your home might be worth? Contact us for a FREE valuation!

Our team is ready to help you sell your home for the highest possible price ASAP

© 2025 Georgia Multiple Listing Service. All Rights Reserved.
"My job is to find and attract mastery-based agents to the office, protect the culture, and make sure everyone is happy! "






