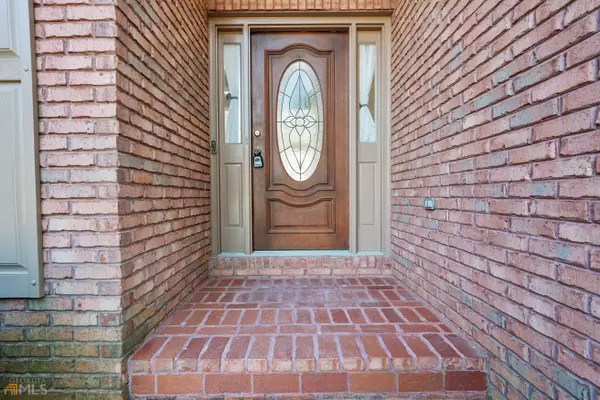$573,000
$547,500
4.7%For more information regarding the value of a property, please contact us for a free consultation.
5 Beds
3.5 Baths
4,151 SqFt
SOLD DATE : 03/08/2022
Key Details
Sold Price $573,000
Property Type Single Family Home
Sub Type Single Family Residence
Listing Status Sold
Purchase Type For Sale
Square Footage 4,151 sqft
Price per Sqft $138
Subdivision Waterford At Richland
MLS Listing ID 10020320
Sold Date 03/08/22
Style Brick Front,Brick/Frame,Traditional
Bedrooms 5
Full Baths 3
Half Baths 1
HOA Fees $620
HOA Y/N Yes
Originating Board Georgia MLS 2
Year Built 1993
Annual Tax Amount $1,132
Tax Year 2021
Lot Size 0.350 Acres
Acres 0.35
Lot Dimensions 15246
Property Description
Fantastic ranch home on a cul de sac in the sought after Waterford at Richland neighborhood. Spacious kitchen living room, dining room and family room with cozy fireplace on main level. Just remodeled to include fresh interior paint, refinished hardwood floors, painted cabinets in kitchen, granite countertops, and more. Kitchen boast island, breakfast bar and area. Family room has cathedral ceilings. Owner's suite on main with sitting area, large owner's bath has separate shower and whirlpool. Three additional bedrooms on main. Walk up attic. Finished terrace level has an additional bedroom, full bath, laundry, two additional rooms for recreation etc. and a storage room. Improvements in the past 4 years; New siding and hardiboard, and new HVAC. Award winning schools and minutes to shopping too. Neighborhood boasts swim/tennis and fishing too.
Location
State GA
County Gwinnett
Rooms
Basement Finished Bath, Concrete, Daylight, Finished, Full
Dining Room Separate Room
Interior
Interior Features Tray Ceiling(s), Vaulted Ceiling(s), High Ceilings, Double Vanity, Separate Shower, Master On Main Level
Heating Natural Gas, Forced Air, Zoned
Cooling Ceiling Fan(s), Central Air, Zoned
Flooring Hardwood, Tile, Carpet
Fireplaces Number 1
Fireplaces Type Family Room, Factory Built, Gas Starter, Gas Log
Fireplace Yes
Appliance Dishwasher
Laundry In Hall
Exterior
Parking Features Garage
Community Features Clubhouse
Utilities Available None
View Y/N No
Roof Type Composition
Garage Yes
Private Pool No
Building
Lot Description Cul-De-Sac, Level, Private
Faces I-85 North to Exit 111, turn right onto Lawrenceville Suwanee Rd. Left on Richlake Drive. Left on Merrymount Ct.
Sewer Public Sewer
Water Public
Structure Type Brick
New Construction No
Schools
Elementary Schools Walnut Grove
Middle Schools Creekland
High Schools Collins Hill
Others
HOA Fee Include Swimming,Tennis
Tax ID R7087 271
Security Features Smoke Detector(s)
Acceptable Financing Cash, Conventional, FHA, VA Loan
Listing Terms Cash, Conventional, FHA, VA Loan
Special Listing Condition Resale
Read Less Info
Want to know what your home might be worth? Contact us for a FREE valuation!

Our team is ready to help you sell your home for the highest possible price ASAP

© 2025 Georgia Multiple Listing Service. All Rights Reserved.
"My job is to find and attract mastery-based agents to the office, protect the culture, and make sure everyone is happy! "






