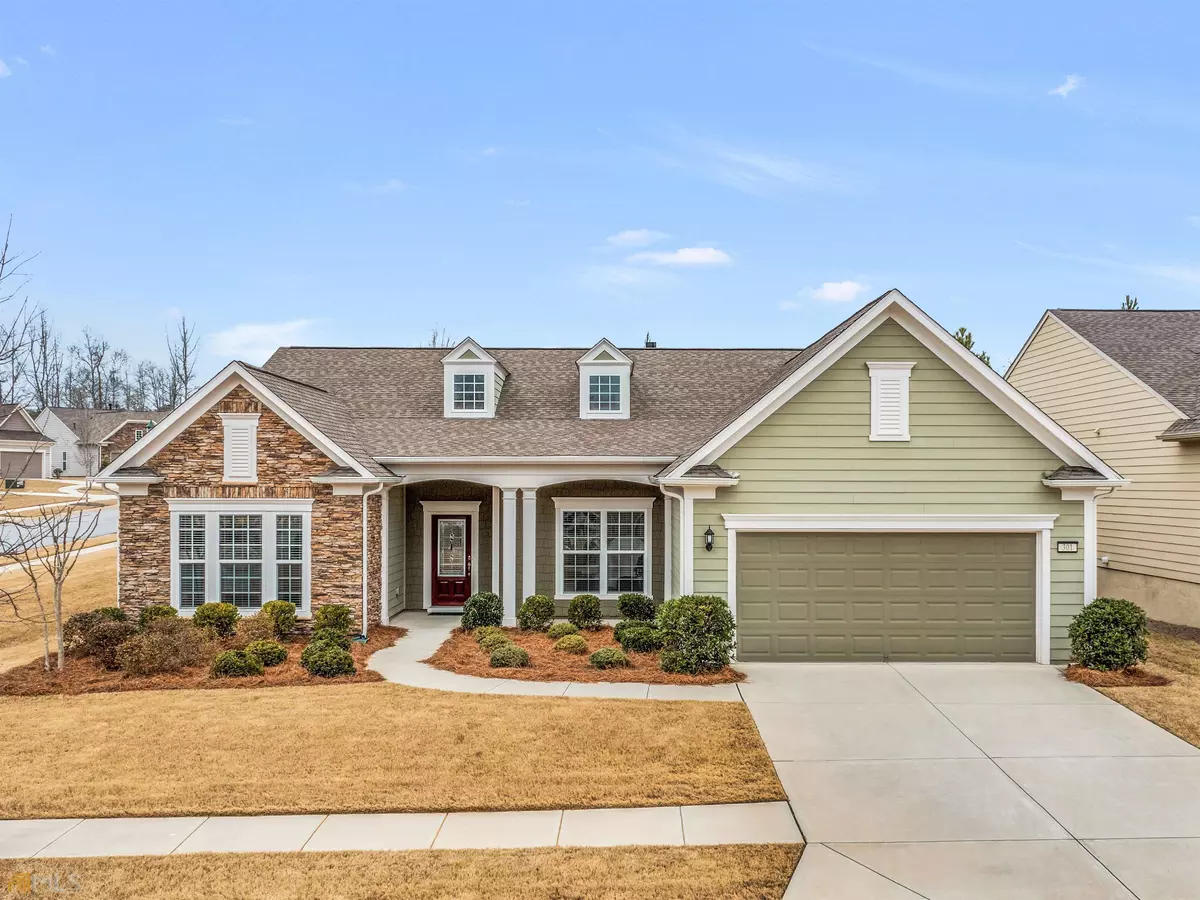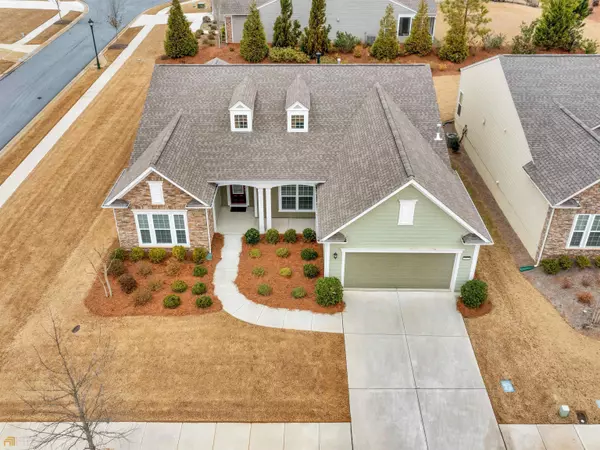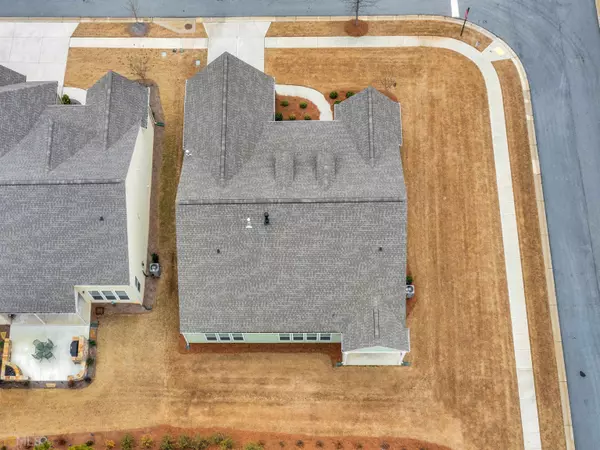$460,000
$450,000
2.2%For more information regarding the value of a property, please contact us for a free consultation.
3 Beds
3 Baths
2,739 SqFt
SOLD DATE : 03/07/2022
Key Details
Sold Price $460,000
Property Type Single Family Home
Sub Type Single Family Residence
Listing Status Sold
Purchase Type For Sale
Square Footage 2,739 sqft
Price per Sqft $167
Subdivision Sun City Peachtree
MLS Listing ID 20012959
Sold Date 03/07/22
Style Ranch
Bedrooms 3
Full Baths 3
HOA Fees $2,736
HOA Y/N Yes
Originating Board Georgia MLS 2
Year Built 2018
Annual Tax Amount $5,125
Tax Year 2020
Lot Size 10,890 Sqft
Acres 0.25
Lot Dimensions 10890
Property Description
Lovely, Dunwoody plan, 3 bedroom, 3 bath home in gated, Sun City Peachtree!! Open concept floor plan features hardwood floors, tile, spacious family room with fireplace, judges paneling, sun room, and library. Kitchen includes a breakfast area, island, solid surface countertops, and a walk-in pantry. Primary on main features a trey ceiling, walk-in closet, double vanity, additional vanity/make up area, and large, walk-in shower with a bench. Plenty of space to enjoy the outdoors on either the covered front or back porches. Ask how you can receive $1500 credit by using one of our preferred lenders.
Location
State GA
County Spalding
Rooms
Basement None
Interior
Interior Features Tray Ceiling(s), Double Vanity, Walk-In Closet(s), Master On Main Level
Heating Natural Gas, Central, Forced Air
Cooling Electric, Ceiling Fan(s), Central Air
Flooring Hardwood, Tile, Carpet
Fireplaces Number 1
Fireplaces Type Living Room, Factory Built, Gas Log
Fireplace Yes
Appliance Gas Water Heater, Cooktop, Dishwasher, Disposal, Microwave, Oven, Refrigerator
Laundry Mud Room
Exterior
Parking Features Attached, Garage Door Opener, Garage
Garage Spaces 2.0
Community Features Boat/Camper/Van Prkg, Clubhouse, Gated, Golf, Fitness Center, Playground, Pool, Retirement Community, Sidewalks, Street Lights
Utilities Available Underground Utilities, Cable Available, Sewer Connected, Electricity Available, High Speed Internet, Natural Gas Available, Phone Available, Sewer Available, Water Available
View Y/N No
Roof Type Composition
Total Parking Spaces 2
Garage Yes
Private Pool No
Building
Lot Description Corner Lot
Faces I-75 S to exit 218. Turn right onto GA-20. Go 3 miles & turn left onto Rocky Creek Rd. Go 5 miles & continue onto Jordan Hill Rd. Go 1.2 miles & turn left onto Sun City Pkwy. 1st left onto Del Webb Blvd. 1st left onto Paperwhite Dr. 1st left onto Petunia Dr. 1st right onto Marigold Ct. 1st right onto Burberry Ct. Home will be on the left.
Foundation Slab
Sewer Private Sewer
Water Public
Structure Type Other
New Construction No
Schools
Elementary Schools Jordan Hill Road
Middle Schools Kennedy Road
High Schools Spalding
Others
HOA Fee Include Facilities Fee,Trash,Maintenance Grounds,Management Fee,Reserve Fund,Swimming,Tennis
Tax ID 310 01020
Security Features Smoke Detector(s),Gated Community
Acceptable Financing Cash, Conventional, FHA, VA Loan
Listing Terms Cash, Conventional, FHA, VA Loan
Special Listing Condition Resale
Read Less Info
Want to know what your home might be worth? Contact us for a FREE valuation!

Our team is ready to help you sell your home for the highest possible price ASAP

© 2025 Georgia Multiple Listing Service. All Rights Reserved.
"My job is to find and attract mastery-based agents to the office, protect the culture, and make sure everyone is happy! "






