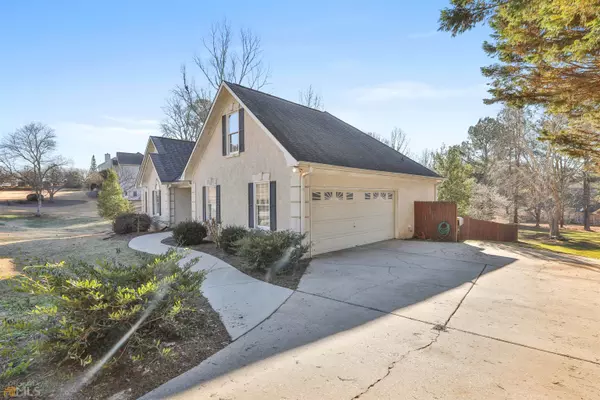$476,500
$439,900
8.3%For more information regarding the value of a property, please contact us for a free consultation.
5 Beds
3 Baths
3,187 SqFt
SOLD DATE : 03/07/2022
Key Details
Sold Price $476,500
Property Type Single Family Home
Sub Type Single Family Residence
Listing Status Sold
Purchase Type For Sale
Square Footage 3,187 sqft
Price per Sqft $149
Subdivision The Summit
MLS Listing ID 20013092
Sold Date 03/07/22
Style Ranch
Bedrooms 5
Full Baths 3
HOA Y/N No
Originating Board Georgia MLS 2
Year Built 1995
Annual Tax Amount $3,146
Tax Year 2021
Lot Size 0.970 Acres
Acres 0.97
Lot Dimensions 42253.2
Property Description
***NO MORE SHOWINGS AFTER 5 SUNDAY 1/23! MULTIPLE OFFERS - DEADLINE FOR OFFERS @ 9 AM MON 1/24*** WELCOME TO YOUR NEW HOME!!! This BREATHTAKING ranch on a finished basement in sought after Northgate district has everything that you have been searching for - and I mean EVERYTHING. Upon entering the home, you are welcomed into the foyer which opens to the living room, complete with vaulted ceilings and a fireplace. Beautiful hardwood floors throughout main level. Gorgeous kitchen with coffered ceilings, granite countertops, custom cabinets with pullouts, and a breakfast area that features a bay window over looking your picture PERFECT backyard. HUGE laundry/mud room with custom cabinets, butcher block countertop, and tile floors. Separate formal dining room is located off the kitchen and has beautiful board and batten accents. MASTER ON MAIN has trey ceilings, its own exit to the patio and a private updated master bathroom featuring an absolutely stunning stand alone bathtub, large tile shower, sep. toilet closet, double vanities, tile flooring, custom cabinet closet, and a wood accent ceiling - THIS BATHROOM IS TO DIE FOR. 2 spacious secondary bedrooms and an updated full bathroom are also located on the main level. Bonus room located upstairs can also be used as a 4th bedroom/office/play room/teen suite/anything that your heart desires. Bonus room also provides access to walk in attic space. BUT WAIT - THERES SO MUCH MORE!! Downstairs, you will find the finished basement featuring a wood accent ceiling in the foyer, a flex room that can be used as a gym/playroom/etc, ADDITIONAL living area that would be a perfect in law suite featuring a living room/den, bedroom, wet bar, and a full bathroom. THE BEST IS YET TO COME - Exit the French doors and you will find your own slice of PARADISE - covered patio, in ground saltwater pool (new liner&pump), brand new outdoor pavilion with wood burning fireplace, updated stone work. Backyard is fenced in but the property line goes beyond the fence and also has a shed (with power) that stays with the property. Brand new water heater, septic was recently pumped. Original owners have poured so much love into this home and it is ready for a new family. Schedule your showing today!
Location
State GA
County Coweta
Rooms
Basement Finished Bath, Finished, Full
Dining Room Separate Room
Interior
Interior Features Vaulted Ceiling(s), High Ceilings, Double Vanity, Soaking Tub, Other, Separate Shower, Tile Bath, Wet Bar, Master On Main Level
Heating Natural Gas, Electric, Central
Cooling Electric, Central Air
Flooring Hardwood, Tile, Carpet
Fireplaces Number 2
Fireplaces Type Living Room, Outside, Gas Starter, Masonry
Fireplace Yes
Appliance Gas Water Heater, Dishwasher, Microwave, Other, Oven/Range (Combo), Stainless Steel Appliance(s)
Laundry Mud Room
Exterior
Parking Features Attached, Garage Door Opener, Garage, Kitchen Level, Side/Rear Entrance
Community Features None
Utilities Available Underground Utilities, Cable Available, Electricity Available, High Speed Internet, Natural Gas Available, Other
View Y/N No
Roof Type Composition
Garage Yes
Private Pool No
Building
Lot Description Private, Other
Faces I-85 South, Exit 51 - Sharpsburg McCullum. Take a left onto Hwy 154, Look for The Summit Subdivision Entrance on the left - Cresent Dr, home will be on the right. From Newnan - Hwy 54 Towards PTC Left at Thomas Crossroads on Hwy 154, turn right into The Summit (Crescent Dr), home will be on the right.
Sewer Septic Tank
Water Public
Structure Type Stucco
New Construction No
Schools
Elementary Schools Thomas Crossroads
Middle Schools Blake Bass
High Schools Northgate
Others
HOA Fee Include None
Tax ID 120 6040 017
Special Listing Condition Resale
Read Less Info
Want to know what your home might be worth? Contact us for a FREE valuation!

Our team is ready to help you sell your home for the highest possible price ASAP

© 2025 Georgia Multiple Listing Service. All Rights Reserved.
"My job is to find and attract mastery-based agents to the office, protect the culture, and make sure everyone is happy! "






