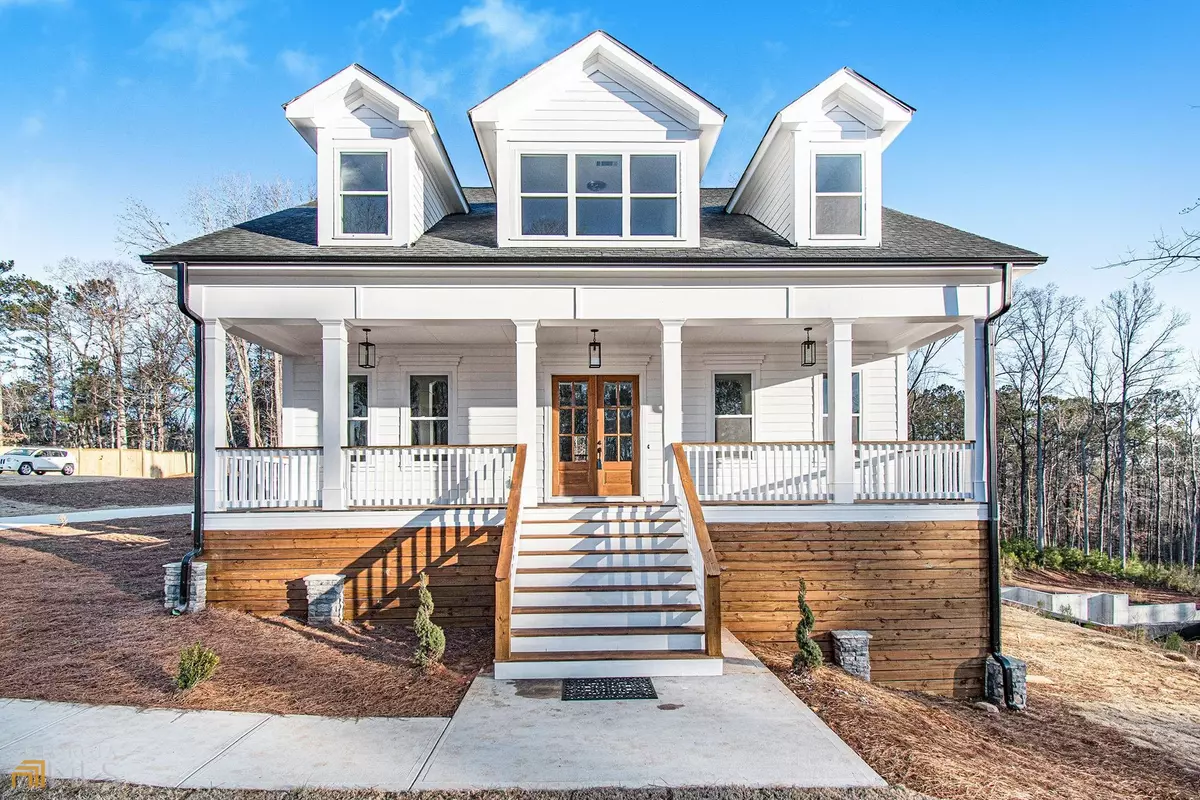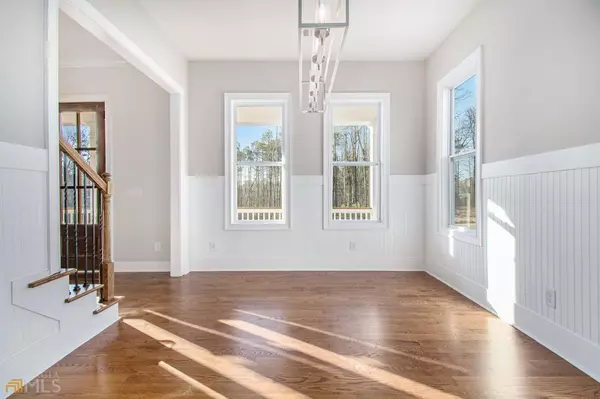$625,000
$629,900
0.8%For more information regarding the value of a property, please contact us for a free consultation.
4 Beds
3.5 Baths
3,141 SqFt
SOLD DATE : 03/04/2022
Key Details
Sold Price $625,000
Property Type Single Family Home
Sub Type Single Family Residence
Listing Status Sold
Purchase Type For Sale
Square Footage 3,141 sqft
Price per Sqft $198
Subdivision Reagan Farm
MLS Listing ID 20010383
Sold Date 03/04/22
Style Craftsman
Bedrooms 4
Full Baths 3
Half Baths 1
HOA Fees $500
HOA Y/N Yes
Originating Board Georgia MLS 2
Year Built 2021
Annual Tax Amount $955
Tax Year 2020
Lot Size 1.003 Acres
Acres 1.003
Lot Dimensions 1.003
Property Description
Newer craftsman style home with full basement on 1 acre in small community located off of Happy Valley Cir. This home has 3,141 square feet (4 bedrooms/3.5 ba) plus 1,988 sq ft unfinished basement. 9'+ smooth coat ceilings throughout. Lot's of natural light and windows on the exterior of the home. The owner's suite is on the main. Hardi-board siding. Both the front and back have covered porches. The daylight basement has double doors to walk-out, along with plumbing stub out for a bathroom PLUS a Kitchen! Side-entry 2-car garage located on the back of home, plus a door to enter/exit to yard without opening up the garage door. Interior: 3/4" hardwoods on the main and in upstairs hall/media loft. Oak tread stairs with wrought-iron balusters. Tiled bathrooms. Carpet in secondary bedrooms. Granite tops throughout. Main Floor: The craftsman entry double-doors open into the foyer with the dining room off to the left side, and the stairs leading to the second level. There is a butler's pantry between the dining room and kitchen. The gourmet kitchen also has a large walk-in pantry with barn style door, soft close white cabinetry with granite tops, gold hardware and a tile backsplash. The kitchen overlooks the family room and breakfast room, lots of windows to gaze upon a private backyard with partial woods. Stainless steel appliance package includes: gas surface cooktop, double wall ovens, vent hood, microwave and dishwasher. This home has a formal dining room as well as a breakfast room leading to the covered back deck. Off of the kitchen is a large laundry room which has a cabinet with sink. Owner's suite on the main features floor to ceiling doors, along with access to a covered back deck. A barn door serves as entry into the spa-like bath. The bath includes freestanding soaking tub, separate shower has bench, 2 vanities, and a wonderful walk-in closet with custom shelving. Upstairs: media loft for study or play, 3 bedrooms and storage space. One bedroom has its own full bath, and a jack/jill bath is shared between the other 2 bedrooms. Wood burning fireplace. Black, gold and brushed nickel hardware accents. Floorplan, plat and CCRs uploaded in documents.
Location
State GA
County Coweta
Rooms
Basement Bath/Stubbed, Concrete, Daylight, Interior Entry, Exterior Entry, Full
Dining Room Separate Room
Interior
Interior Features High Ceilings, Double Vanity, Entrance Foyer, Soaking Tub, Separate Shower, Tile Bath, Walk-In Closet(s), Master On Main Level
Heating Electric, Heat Pump
Cooling Electric, Ceiling Fan(s), Heat Pump
Flooring Hardwood, Tile, Carpet
Fireplaces Number 1
Fireplaces Type Family Room
Fireplace Yes
Appliance Cooktop, Dishwasher, Double Oven, Ice Maker, Microwave, Stainless Steel Appliance(s)
Laundry In Kitchen
Exterior
Parking Features Attached, Garage Door Opener, Garage, Side/Rear Entrance
Garage Spaces 2.0
Community Features Sidewalks, Street Lights
Utilities Available Underground Utilities
View Y/N No
Roof Type Composition
Total Parking Spaces 2
Garage Yes
Private Pool No
Building
Lot Description Private, Sloped
Faces From I85 South: RT off of Exit 51 (Sharpsburg-McCollum Rd). LT on Hwy 29. RT on Hal Jones Rd (2nd round about), LT on Happy Valley Cir. RT into Reagan Farm. LT on Emery Nell. Last home on left. GPS: 463 Happy Valley Cir-across from S/D entrance
Sewer Septic Tank
Water Public
Structure Type Concrete
New Construction Yes
Schools
Elementary Schools Northside Elementary
Middle Schools Madras
High Schools Newnan
Others
HOA Fee Include None
Tax ID 084 5151 022
Security Features Smoke Detector(s)
Acceptable Financing 1031 Exchange, Cash, Conventional, FHA, VA Loan
Listing Terms 1031 Exchange, Cash, Conventional, FHA, VA Loan
Special Listing Condition New Construction
Read Less Info
Want to know what your home might be worth? Contact us for a FREE valuation!

Our team is ready to help you sell your home for the highest possible price ASAP

© 2025 Georgia Multiple Listing Service. All Rights Reserved.
"My job is to find and attract mastery-based agents to the office, protect the culture, and make sure everyone is happy! "






