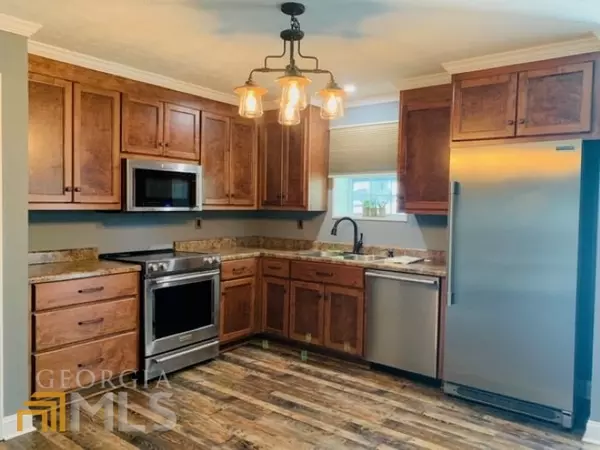$228,400
$235,000
2.8%For more information regarding the value of a property, please contact us for a free consultation.
3 Beds
2 Baths
1,645 SqFt
SOLD DATE : 03/04/2022
Key Details
Sold Price $228,400
Property Type Single Family Home
Sub Type Single Family Residence
Listing Status Sold
Purchase Type For Sale
Square Footage 1,645 sqft
Price per Sqft $138
MLS Listing ID 9068332
Sold Date 03/04/22
Style Traditional
Bedrooms 3
Full Baths 2
HOA Y/N No
Originating Board Georgia MLS 2
Year Built 1961
Annual Tax Amount $2,958
Tax Year 2019
Lot Size 1.190 Acres
Acres 1.19
Lot Dimensions 1.19
Property Description
*Check out our virtual tour* If your looking for a tranquil place to relax, and leave the stresses of life behind you, look no more. Loose yourself in the quiet picturesque serenity that combines the blue skies, with the many shades of green of the lush landscaped 1.19 acres situated on the widest stretch of the Flint River with an island bird sanctuary directly across from your screened in patio overlooking your 50 x 18-ft heated gunite pool, and private boat dock, complete with a boat house featuring an electric lift for your boat, and a separate storage room for all of your gear; this is your private get-away. Featuring a fully remodeled lake house inside and out; new metal roofing (on all buildings), new insulated stucco siding, upgraded electrical and plumbing, with new water lines running throughout the property all the way down to the boat dock. New windows, flooring, window treatments, and much more! Main house has 3 bedrooms, and 2 full baths, plus an executive office with a private outside entry. The open kitchen concept allows socializing, and features new solid wood handcrafted cabinetry and built-in pantry for amble storage. In the adjacent XL laundry room features the same matching cabinetry with a SS sink, and a built-in broom closet. The ultra-modern kitchen appliances include a XL Frigidaire Professional Series SS refrigerator, Kitchen-aid electric stove, and convection oven/microwave unit above, along with the Kitchen-aid SS dishwasher. The new flooring completes the lake house cottage feel with warm wood grains of grey and earth tones. Cozy up on cool nights with the new Modern Gas fireplace in the living room while enjoying views of nature and the river. The office also has a newly upgraded gas fireplace. To add to the climate control of the house are two new mini-split heating and cooling systems installed and maintained by Leesburg Air. These extra-capacity energy efficient systems eliminate the humidity, while keeping the home at a comfortable temperature year-round. If you are looking for storage or room for hobbies, the 40 x 24-ft garage with 24 x 12-ft shop offer plenty of room; features electrical outlets of 110v and a 220v inside the shop, lighting, and commercially insulated with fire-proof foam, eliminating moisture from condensation, and preventing freezing, and reducing heat. There is a generator that has been professionally wired to the elec. panel by Bruner Electric to bring elec. to the house and parts of the garage and shop during an outage. An additional XL garden shed with drive in ramp for your garden tractor provide additional storage. There is also a newly renovated quest cottage, that has a new electrical panel, and city water and septic line brough to it, ready to add a full bath and kitchenette for your quests. It features new flooring, window treatments, new roof, new insulated stucco on the exterior along with a large concrete patio facing the river overlooking the gardens. The entire property is secure with fencing, a solar operated security drive gate, an elaborate security system including remote controlled cameras throughout.
Location
State GA
County Dougherty
Rooms
Other Rooms Outbuilding, Workshop
Basement None
Interior
Interior Features Wet Bar, Master On Main Level
Heating Electric, Central
Cooling Electric, Central Air
Flooring Hardwood, Carpet
Fireplaces Number 2
Fireplace Yes
Appliance Electric Water Heater, Dishwasher, Microwave, Oven/Range (Combo), Refrigerator
Laundry None
Exterior
Exterior Feature Other
Parking Features Carport, Detached, Garage
Fence Fenced
Pool In Ground
Community Features Lake
Utilities Available Cable Available, Sewer Connected, Electricity Available, Phone Available, Sewer Available, Water Available
View Y/N No
Roof Type Metal
Garage Yes
Private Pool Yes
Building
Lot Description Private
Faces I-75 S take exit 99. Turn right onto SR-300. Take slight right onto Clark Ave. Turn right onto Turner Field Rd. Turn left onto Owens Ave. Turn right onto N Maple St. Turn right onto Cromartie Beach Dr. House is on your left.
Foundation Slab
Sewer Public Sewer
Water Public
Structure Type Brick
New Construction No
Schools
Elementary Schools Other
Middle Schools Other
High Schools Dougherty
Others
HOA Fee Include None
Tax ID 0000K/00001/003
Special Listing Condition Updated/Remodeled
Read Less Info
Want to know what your home might be worth? Contact us for a FREE valuation!

Our team is ready to help you sell your home for the highest possible price ASAP

© 2025 Georgia Multiple Listing Service. All Rights Reserved.
"My job is to find and attract mastery-based agents to the office, protect the culture, and make sure everyone is happy! "






