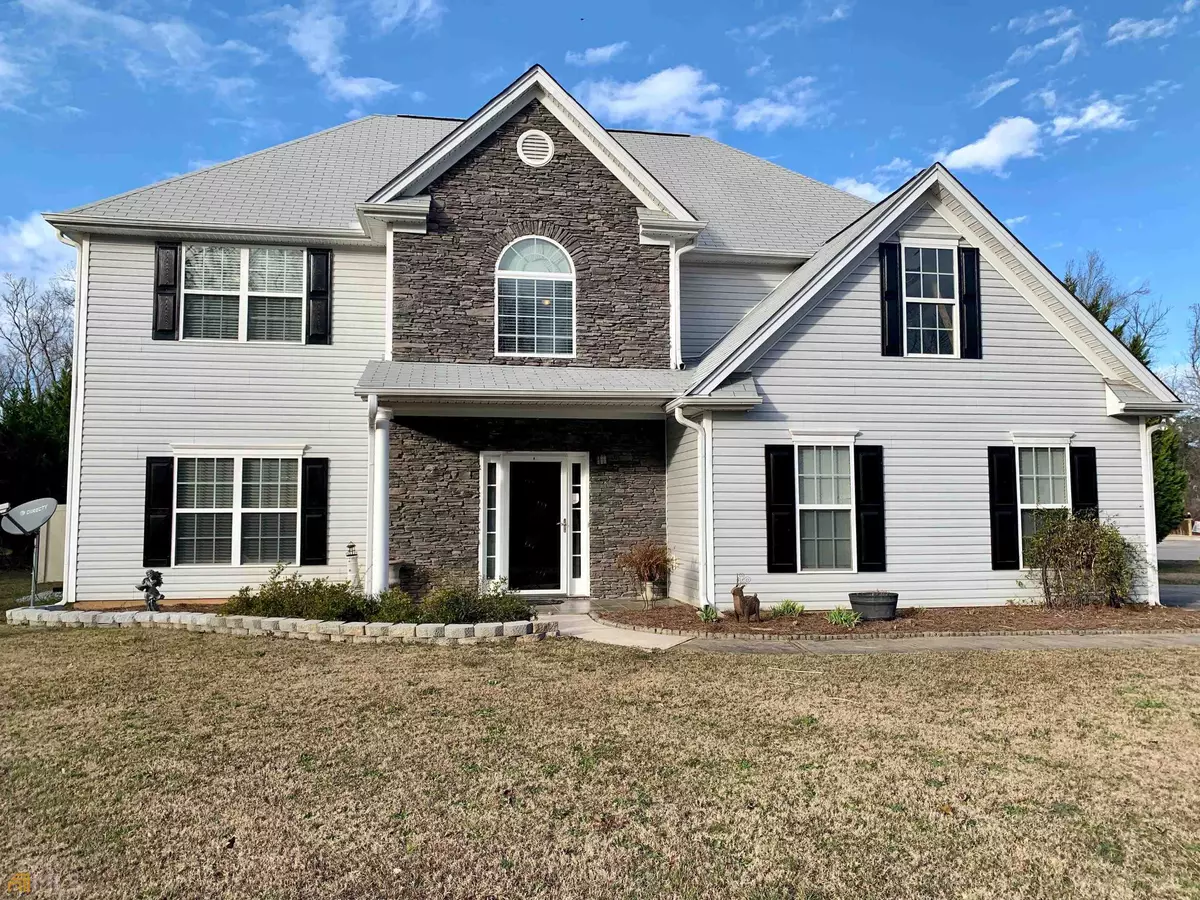$318,069
$299,900
6.1%For more information regarding the value of a property, please contact us for a free consultation.
4 Beds
2.5 Baths
2,440 SqFt
SOLD DATE : 03/03/2022
Key Details
Sold Price $318,069
Property Type Single Family Home
Sub Type Single Family Residence
Listing Status Sold
Purchase Type For Sale
Square Footage 2,440 sqft
Price per Sqft $130
Subdivision Amber Cove
MLS Listing ID 20012202
Sold Date 03/03/22
Style Traditional
Bedrooms 4
Full Baths 2
Half Baths 1
HOA Y/N No
Originating Board Georgia MLS 2
Year Built 2007
Annual Tax Amount $2,583
Tax Year 2020
Property Description
Come see this wonderful cul-de-sac, corner lot home located just over a mile from downtown Hampton in Ambur Cove Subdivision. As you enter through the foyer, you will find the keeping room beyond glass french doors and open to the dining room. The open concept kitchen has white cabinetry with solid counter tops and includes the breakfast nook and main living area which hosts beautiful ceiling to floor builtins. A half bath is located just off the main living area. Attractive under-stair cabinetry offers additional storage. Upstairs, the spacious master bedroom boasts a trey ceiling and ample natural light. The master bath has a double door entry, dual vanity, separate tub, standup shower, private watering closet and walk-in closet. There are 3 secondary upstairs bedrooms, a laundry room, and additional full bath with a double vanity. This single-owner home has been well maintained and the owners have recently replaced the roof, upstairs & downstairs AC units, garage door and privacy fence. Outside you will find a covered patio, uncovered deck and outbuilding. Home is located minutes from downtown Hampton with easy access to local restaurants and shopping. A short drive to both 19-41 and I-75. Home is being SOLD AS IS. Schedule a showing today! Call or text Gwen at (478) 365-5796.
Location
State GA
County Henry
Rooms
Basement None
Dining Room Seats 12+, Separate Room
Interior
Interior Features Bookcases, Tray Ceiling(s), Vaulted Ceiling(s), High Ceilings, Double Vanity, Entrance Foyer, Soaking Tub, Separate Shower, Walk-In Closet(s), Split Bedroom Plan
Heating Natural Gas, Central
Cooling Electric, Ceiling Fan(s), Central Air, Zoned, Dual
Flooring Carpet, Vinyl
Equipment Satellite Dish
Fireplace No
Appliance Gas Water Heater, Dryer, Washer, Convection Oven, Dishwasher, Microwave, Oven/Range (Combo)
Laundry Upper Level
Exterior
Parking Features Attached, Garage Door Opener, Garage, Kitchen Level, Parking Pad, Side/Rear Entrance
Community Features None, Sidewalks, Street Lights
Utilities Available Cable Available, Sewer Connected, Electricity Available, High Speed Internet, Natural Gas Available, Phone Available
View Y/N No
Roof Type Composition
Garage Yes
Private Pool No
Building
Lot Description Corner Lot, Level
Faces Address is GPS friendly. From downtown Hampton take W. Main Street .8 mi to Ambur Cove Subdivision. Turn Rt onto Sandstone Dr. In .6 mi turn left onto Seagull Way. Destination driveway is on your left - 1201 Seagull Way.
Sewer Public Sewer
Water Public
Structure Type Stone,Vinyl Siding
New Construction No
Schools
Elementary Schools Rocky Creek
Middle Schools Hampton
High Schools Hampton
Others
HOA Fee Include None
Tax ID H05A01160000
Special Listing Condition Resale
Read Less Info
Want to know what your home might be worth? Contact us for a FREE valuation!

Our team is ready to help you sell your home for the highest possible price ASAP

© 2025 Georgia Multiple Listing Service. All Rights Reserved.
"My job is to find and attract mastery-based agents to the office, protect the culture, and make sure everyone is happy! "






