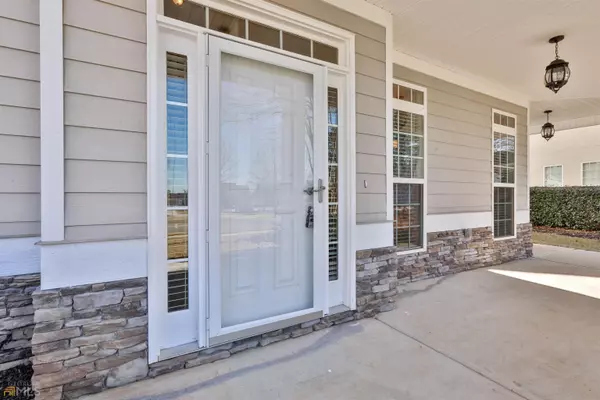$429,900
$429,900
For more information regarding the value of a property, please contact us for a free consultation.
5 Beds
3.5 Baths
2,673 SqFt
SOLD DATE : 02/11/2022
Key Details
Sold Price $429,900
Property Type Single Family Home
Sub Type Single Family Residence
Listing Status Sold
Purchase Type For Sale
Square Footage 2,673 sqft
Price per Sqft $160
Subdivision Biltmore At Olmsted
MLS Listing ID 10012159
Sold Date 02/11/22
Style Craftsman
Bedrooms 5
Full Baths 3
Half Baths 1
HOA Fees $700
HOA Y/N Yes
Originating Board Georgia MLS 2
Year Built 2008
Annual Tax Amount $3,418
Tax Year 2020
Lot Size 8,929 Sqft
Acres 0.205
Lot Dimensions 8929.8
Property Description
Beautifully Maintained 2 story home with wrap around Porch on 2 sides in Biltmore at Olmstead Subdivision. Beautiful Community with 100 acre Lake. Some Lakeview from the Front & Side Porch and the Bedrooms upstairs. 5 Bedrooms and 3 1/2 Bathrooms. Guest suite with a Full bath on the Main. Hardwoods throughout Downstairs, Carpeted Bedrooms. Family room has lovely fireplace, built in book cases & custom trim work throughout. Open floor plan from kitchen to large family room. Spacious formal dining room and Living Room that can be an office or Library. Kitchen features breakfast area, Granite Counter tops, Custom Cabinets & Stainless Appliances. Master suite upstairs features with spacious master bath: Jetted tub, Separate tiled shower, Dual sinks & walk in closet. Large yard with Patio is perfect for entertaining. Community lake with walking paths, pool, Park & facility. A great home and a Great Opportunity. Close to Shopping, Interstate to Exit 44 or Exit 47. Close to school. Too many features to describe here. MUST SEE!
Location
State GA
County Coweta
Rooms
Basement None
Dining Room Separate Room
Interior
Interior Features Bookcases, Tray Ceiling(s), Double Vanity, Entrance Foyer, Soaking Tub, Separate Shower, Tile Bath, Walk-In Closet(s), Split Bedroom Plan
Heating Natural Gas, Central, Zoned, Dual
Cooling Electric, Ceiling Fan(s), Central Air, Zoned, Dual
Flooring Hardwood, Tile, Carpet, Vinyl
Fireplaces Number 1
Fireplaces Type Family Room
Fireplace Yes
Appliance Gas Water Heater, Dryer, Washer, Dishwasher, Disposal, Microwave, Oven/Range (Combo), Refrigerator, Stainless Steel Appliance(s)
Laundry Common Area, In Hall, In Kitchen
Exterior
Parking Features Attached, Garage Door Opener, Kitchen Level
Garage Spaces 2.0
Community Features Lake, Playground, Pool
Utilities Available Cable Available, Sewer Connected, Electricity Available, Natural Gas Available, Water Available
View Y/N Yes
View Seasonal View
Roof Type Composition
Total Parking Spaces 2
Garage Yes
Private Pool No
Building
Lot Description Level
Faces Take I-85, exit 51.Take Lower Fayetteville Rd,(east) Rt at Mary Freeman , Rt to entrance \"The Parks at Olmsted\" entry/Vanderbilt Pkwy, then Left at \" BILTMORE section sign\"/ is Ashville Place,left again onto Piedmont Drive. Home is on right
Foundation Slab
Sewer Public Sewer
Water Public
Structure Type Concrete,Stone
New Construction No
Schools
Elementary Schools Welch
Middle Schools Lee
High Schools East Coweta
Others
HOA Fee Include Other,Swimming
Tax ID 111A 086
Security Features Smoke Detector(s)
Acceptable Financing Cash, Conventional, FHA, VA Loan
Listing Terms Cash, Conventional, FHA, VA Loan
Special Listing Condition Resale
Read Less Info
Want to know what your home might be worth? Contact us for a FREE valuation!

Our team is ready to help you sell your home for the highest possible price ASAP

© 2025 Georgia Multiple Listing Service. All Rights Reserved.
"My job is to find and attract mastery-based agents to the office, protect the culture, and make sure everyone is happy! "






