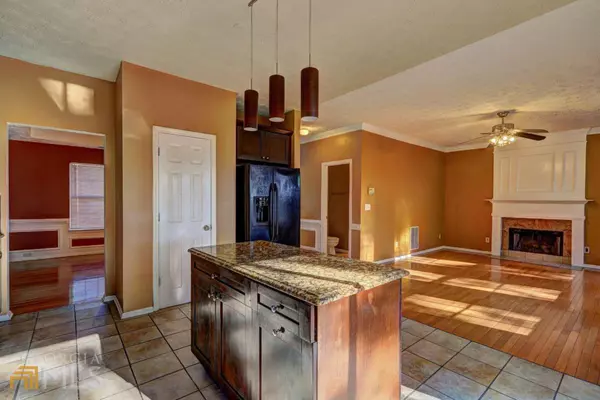Bought with Roxanne W. Bluford • Picket Realty Services, LLC
$350,000
$340,000
2.9%For more information regarding the value of a property, please contact us for a free consultation.
4 Beds
3.5 Baths
8,276 Sqft Lot
SOLD DATE : 03/02/2022
Key Details
Sold Price $350,000
Property Type Single Family Home
Sub Type Single Family Residence
Listing Status Sold
Purchase Type For Sale
Subdivision Cobblestone
MLS Listing ID 10016202
Sold Date 03/02/22
Style Brick Front,Traditional
Bedrooms 4
Full Baths 3
Half Baths 1
Construction Status Resale
HOA Fees $100
HOA Y/N Yes
Year Built 2000
Annual Tax Amount $2,152
Tax Year 2021
Lot Size 8,276 Sqft
Property Description
Great Location ! Move-In Ready Two-Story Home with a Full Finished Basement on a Cul-De-Sac Lot in a Very Stable Subdivision. Interior features Hardwood Floors on the Main Level, an Updated Kitchen with Espresso Cabinets & Granite Countertops, Tile Backsplash,, Kitchen Island, a View to the Family Room and a Separate Dining Room. Nice-Sized Owner's Suite includes a Separate Tub & Glass Shower with Tile Walls and an Extended Walk-In Closet. The Lower Level features a Full Finished Basement with a Full Bathroom that's perfect for an In-Law/Teen Suite, Home Office, Playroom or Man Cave. Exterior features a Stained Deck, Patio and Fenced Backyard for Entertaining/Relaxing. Close to I-20, I-285, Six Flags Over Georgia, Downtown, Airport, Schools, Shopping and All the Attractions of Atlanta. See this Home Today, Before it's SOLD on Tomorrow !!!
Location
State GA
County Cobb
Rooms
Basement Bath Finished, Daylight, Exterior Entry, Finished, Full, Interior Entry
Interior
Interior Features High Ceilings, In-Law Floorplan, Pulldown Attic Stairs, Rear Stairs, Walk-In Closet(s)
Heating Central, Natural Gas, Zoned
Cooling Ceiling Fan(s), Central Air, Zoned
Flooring Carpet, Hardwood, Tile
Fireplaces Number 1
Fireplaces Type Family Room, Gas Starter
Exterior
Parking Features Garage
Garage Spaces 2.0
Fence Back Yard, Privacy
Community Features Sidewalks, Street Lights, Walk To Public Transit, Walk To Schools, Walk To Shopping
Utilities Available Cable Available, Electricity Available, Natural Gas Available, Phone Available, Sewer Available, Underground Utilities, Water Available
Roof Type Composition
Building
Story Two
Sewer Public Sewer
Level or Stories Two
Construction Status Resale
Schools
Elementary Schools Bryant
Middle Schools Lindley
High Schools Pebblebrook
Others
Acceptable Financing Cash, Conventional, FHA, VA Loan
Listing Terms Cash, Conventional, FHA, VA Loan
Financing Cash
Read Less Info
Want to know what your home might be worth? Contact us for a FREE valuation!

Our team is ready to help you sell your home for the highest possible price ASAP

© 2024 Georgia Multiple Listing Service. All Rights Reserved.

"My job is to find and attract mastery-based agents to the office, protect the culture, and make sure everyone is happy! "






