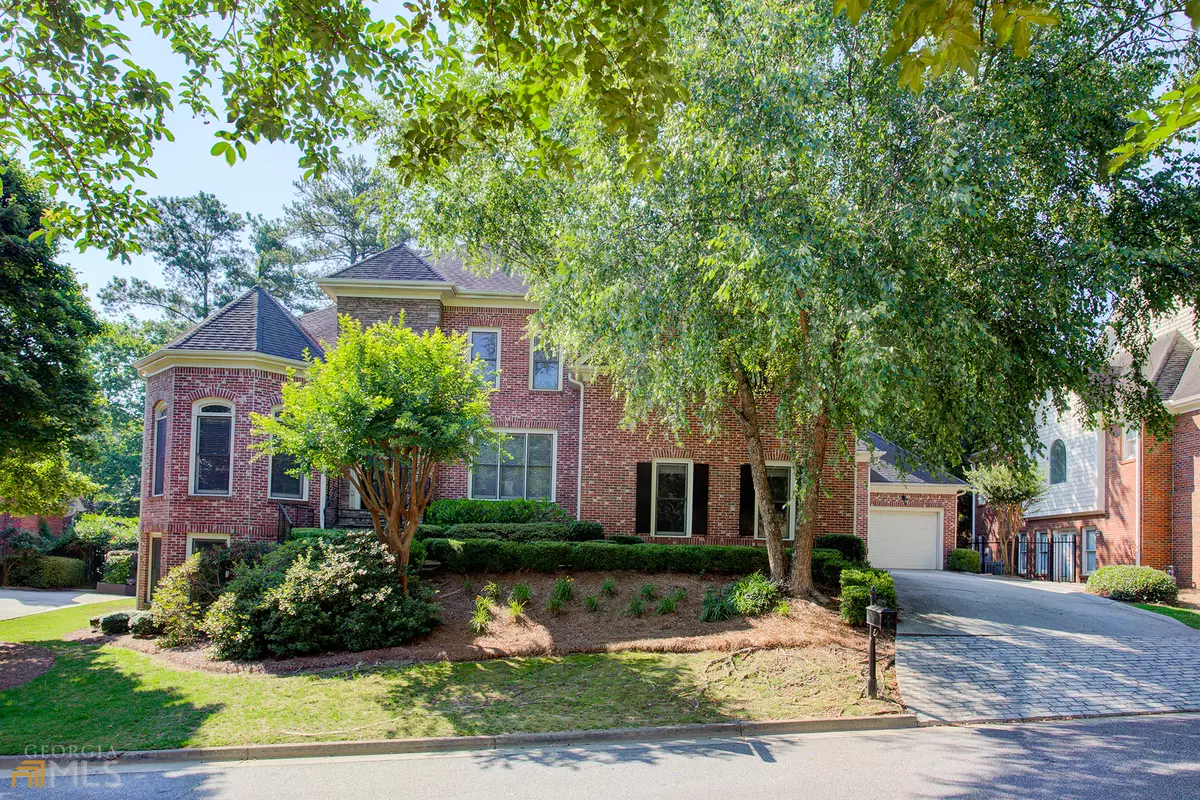$1,165,000
$1,169,000
0.3%For more information regarding the value of a property, please contact us for a free consultation.
5 Beds
5.5 Baths
0.27 Acres Lot
SOLD DATE : 03/02/2022
Key Details
Sold Price $1,165,000
Property Type Single Family Home
Sub Type Single Family Residence
Listing Status Sold
Purchase Type For Sale
Subdivision Olde Vinings Estates
MLS Listing ID 10000632
Sold Date 03/02/22
Style Brick 4 Side,European,Traditional
Bedrooms 5
Full Baths 4
Half Baths 3
HOA Fees $900
HOA Y/N Yes
Originating Board Georgia MLS 2
Year Built 2001
Annual Tax Amount $9,946
Tax Year 2020
Lot Size 0.270 Acres
Acres 0.27
Lot Dimensions 11761.2
Property Description
Incredible executive home on a quiet cul-de-sac with all the amenities you could want. The open floor plan is ideal for entertaining with soaring windows overlooking the lovely pool. The front entry opens to a bright and flowing floorplan boasting a private study, a dining room that seats 12, and a two-story living room. The gourmet kitchen includes a large bar and breakfast nook and connects to the cozy keeping room with a fireplace. Three car garage. The owner's suite on the main is spa-like with a large bathroom, walk-in custom closet, fireplace, and its own deck. The upstairs boasts Jack & Jill bedrooms with separate vanities, an additional bedroom with ensuite bath, and a large walk-in attic space for storage or further buildout. You'll be blown away by the incredible terrace level which hosts a guest suite, full gym, bar, daylight living space, multiple game tables, a vented smoking room, a true wine cellar, and theater room. The outside offers a lovely setting for entertaining with multiple areas to gather: a firepit area, expansive deck, outdoor fireplace adjacent to the pool, and serene screened porch.
Location
State GA
County Cobb
Rooms
Basement Finished Bath, Daylight, Interior Entry, Exterior Entry, Finished, Full
Dining Room Seats 12+
Interior
Interior Features Tray Ceiling(s), High Ceilings, Sauna, Walk-In Closet(s), Master On Main Level, Wine Cellar
Heating Natural Gas, Central, Forced Air, Zoned
Cooling Ceiling Fan(s), Central Air, Zoned
Flooring Hardwood, Tile
Fireplaces Number 4
Fireplaces Type Living Room, Master Bedroom, Outside
Equipment Home Theater
Fireplace Yes
Appliance Gas Water Heater, Dishwasher, Disposal, Microwave, Refrigerator
Laundry Common Area
Exterior
Parking Features Attached, Garage Door Opener, Garage, Kitchen Level
Garage Spaces 3.0
Pool In Ground
Community Features Street Lights, Walk To Schools, Near Shopping
Utilities Available Underground Utilities, Cable Available, Electricity Available, High Speed Internet, Natural Gas Available, Phone Available, Sewer Available, Water Available
Waterfront Description No Dock Or Boathouse
View Y/N No
Roof Type Composition
Total Parking Spaces 3
Garage Yes
Private Pool Yes
Building
Lot Description Cul-De-Sac
Faces I-285 to Exit 18 Paces Ferry Rd, head west toward Smyrna. Right on Simpson Rd. Right on Estates Ln. Home on right.
Sewer Public Sewer
Water Public
Structure Type Concrete,Block
New Construction No
Schools
Elementary Schools Teasley Primary/Elementary
Middle Schools Campbell
High Schools Campbell
Others
HOA Fee Include Maintenance Grounds
Tax ID 17077000550
Security Features Carbon Monoxide Detector(s),Smoke Detector(s)
Acceptable Financing Cash, Conventional, FHA, VA Loan
Listing Terms Cash, Conventional, FHA, VA Loan
Special Listing Condition Resale
Read Less Info
Want to know what your home might be worth? Contact us for a FREE valuation!

Our team is ready to help you sell your home for the highest possible price ASAP

© 2025 Georgia Multiple Listing Service. All Rights Reserved.
"My job is to find and attract mastery-based agents to the office, protect the culture, and make sure everyone is happy! "






