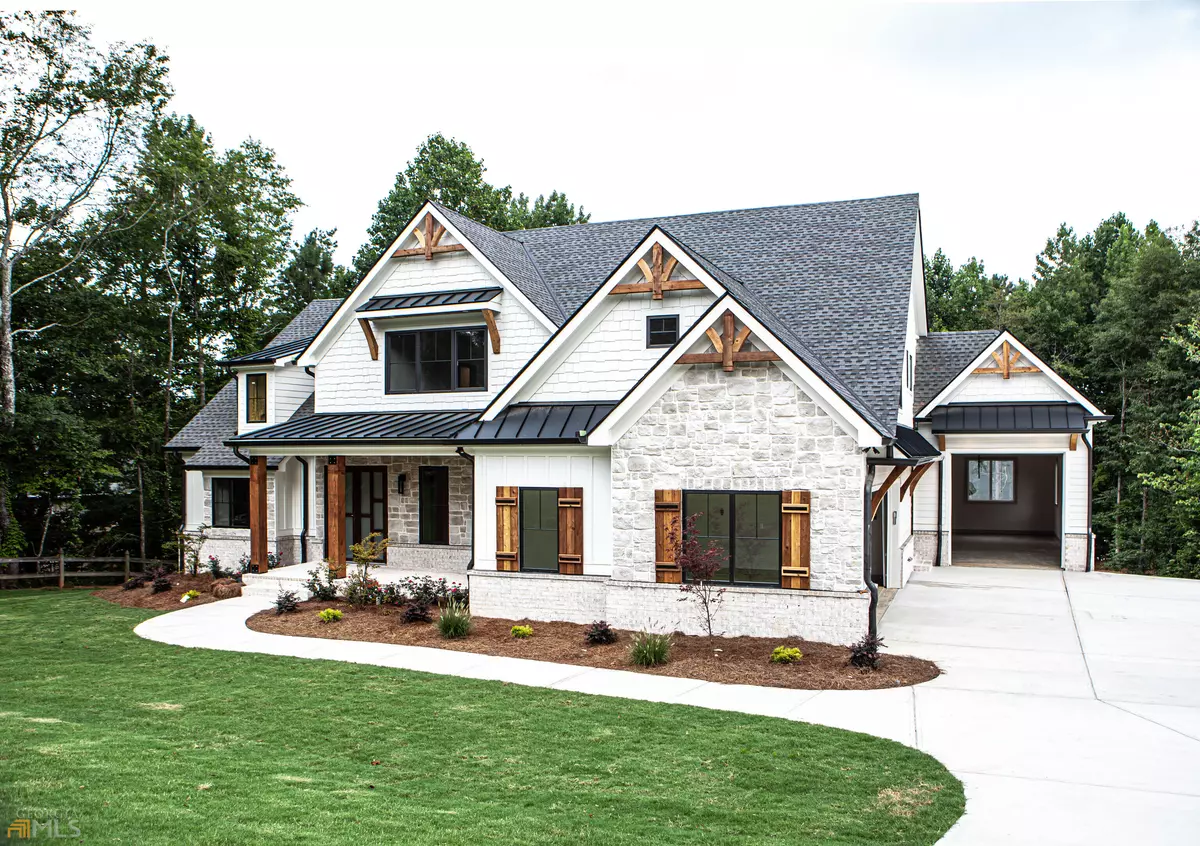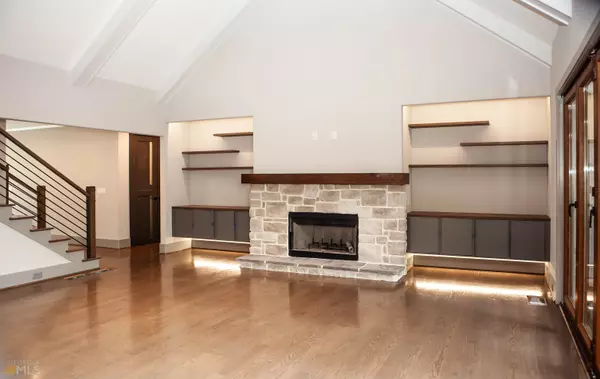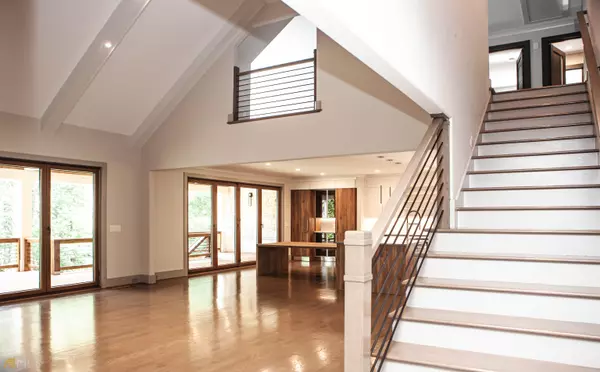$1,070,000
$1,100,000
2.7%For more information regarding the value of a property, please contact us for a free consultation.
5 Beds
4 Baths
3,800 SqFt
SOLD DATE : 02/28/2022
Key Details
Sold Price $1,070,000
Property Type Single Family Home
Sub Type Single Family Residence
Listing Status Sold
Purchase Type For Sale
Square Footage 3,800 sqft
Price per Sqft $281
Subdivision Park Shore
MLS Listing ID 10001368
Sold Date 02/28/22
Style Brick 4 Side,Contemporary,Craftsman,Ranch
Bedrooms 5
Full Baths 4
Construction Status New Construction
HOA Fees $850
HOA Y/N Yes
Year Built 2022
Annual Tax Amount $851
Tax Year 2020
Lot Size 0.640 Acres
Property Description
Custom build house with open floor plan and high-end materials with terrace level within walking distance of Mary Alice Park on Lake Lanier (boat ramp,beach,& park). This masterpiece includes true craftsmanship and modern day amenities you demand (new everything will have you living in ease for many years to come). Gourmet European kitchen with walk-in pantry,large and sought-after master suite with his-her closets,2nd bedroom,and 3rd bedroom/office on the main floor,3 additional bedrooms+bonus room upstairs, massive covered patio, custom garage with separate storage room, a full daylight basement with about 2,000 sq ft which offers private access to the second patio. Every detail of this premium construction home was taken into consideration (100% LED lights, spray foam insulation, energy efficient windows, lights and appliances, high grade of materials and custom amenities). Enjoy Lake Lanier living with quick 5 minute access to 400, excellent school district, many stores, entertainment spots and restaurants just minutes from your home. In addition, new mixed-use development is being built with estimated completion in 2023 within walking distance or golf cart ride on 60 acres on the west side of Market Place Boulevard. The development will include condos, offices, retail, restaurants and a wonderful setting to hang out similar to Halcyon and Vickery Creek. Enjoy fishing at the neighborhood's dock or at the park. Have a good time at the pool & cook at a picnic area. Create great memories at a very private backyard that will become a favorite hang out area. Basement has 1 cold rooms. Expected completion of this well-appointed home is by the end of February 2022. Schedule your visit now. Pictures of previously finished homes of quality for comparison provided.
Location
State GA
County Forsyth
Rooms
Basement Daylight, Interior Entry, Exterior Entry, Full
Main Level Bedrooms 2
Interior
Interior Features Bookcases, High Ceilings, Double Vanity, Beamed Ceilings, Pulldown Attic Stairs, Walk-In Closet(s), In-Law Floorplan, Master On Main Level
Heating Natural Gas, Central, Forced Air, Hot Water
Cooling Central Air
Flooring Hardwood, Tile, Carpet
Fireplaces Number 1
Fireplaces Type Living Room, Wood Burning Stove, Gas Log
Exterior
Exterior Feature Gas Grill
Parking Features Garage Door Opener, Garage, Kitchen Level, Side/Rear Entrance
Community Features Lake, Park, Playground, Pool, Street Lights, Tennis Court(s), Walk To Shopping, Shared Dock
Utilities Available Underground Utilities, Electricity Available, Natural Gas Available, Water Available
Waterfront Description Creek
Roof Type Composition,Metal
Building
Story Three Or More
Sewer Septic Tank
Level or Stories Three Or More
Structure Type Gas Grill
Construction Status New Construction
Schools
Elementary Schools Mashburn
Middle Schools Lakeside
High Schools Forsyth Central
Others
Financing Cash
Read Less Info
Want to know what your home might be worth? Contact us for a FREE valuation!

Our team is ready to help you sell your home for the highest possible price ASAP

© 2024 Georgia Multiple Listing Service. All Rights Reserved.
"My job is to find and attract mastery-based agents to the office, protect the culture, and make sure everyone is happy! "






