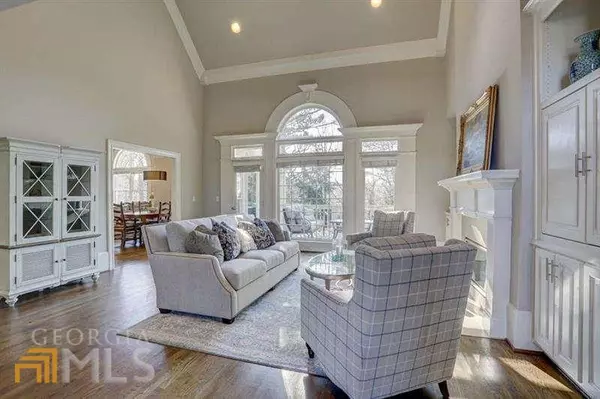$1,151,000
$1,050,000
9.6%For more information regarding the value of a property, please contact us for a free consultation.
5 Beds
4.5 Baths
6,191 SqFt
SOLD DATE : 02/23/2022
Key Details
Sold Price $1,151,000
Property Type Single Family Home
Sub Type Single Family Residence
Listing Status Sold
Purchase Type For Sale
Square Footage 6,191 sqft
Price per Sqft $185
Subdivision Laurel Springs
MLS Listing ID 10017802
Sold Date 02/23/22
Style Craftsman
Bedrooms 5
Full Baths 4
Half Baths 1
HOA Fees $2,800
HOA Y/N Yes
Originating Board Georgia MLS 2
Year Built 1999
Annual Tax Amount $7,900
Tax Year 2021
Lot Size 0.560 Acres
Acres 0.56
Lot Dimensions 24393.6
Property Description
Updated hardcoat stucco with MASTER ON MAIN and finished daylight terrace level. Recently renovated Master suite, his and her closets with custom closet system, new master bathroom with quartz countertops, new tile, new plumbing and light fixtures, seamless glass shower. Large open floor plan with floor to ceiling windows allows tons of natural light. Updated kitchen with large center island, white cabinets, stainless steel appliances, 2-story keeping room with stacked stone fireplace, large kitchen breakfast area. 2-story formal living room with fireplace and built-in bookshelves, 2-story grand foyer. Private office space with glass doors on the main floor. Recently remodeled terrace level with custom wood wet bar, billiards room, new bathroom, barn doors, secondary bedroom and media room. Private fenced backyard on a large level corner lot! Other outstanding features include playroom/bonus room on 2nd floor, refinished hardwood floors, coffered ceilings in basement, large laundry room, 3 car side entry garage, fenced level backyard with mature landscaping, screened back porch, private cul de sac street, award winning public schools!
Location
State GA
County Forsyth
Rooms
Basement Finished Bath, Daylight, Interior Entry, Exterior Entry, Finished, Full
Dining Room L Shaped
Interior
Interior Features Bookcases, Tray Ceiling(s), Double Vanity, Walk-In Closet(s), Wet Bar, Master On Main Level
Heating Natural Gas, Forced Air
Cooling Ceiling Fan(s), Central Air
Flooring Hardwood, Tile, Carpet
Fireplaces Number 2
Fireplaces Type Living Room, Gas Log
Fireplace Yes
Appliance Gas Water Heater, Dishwasher, Double Oven, Disposal, Microwave
Laundry Mud Room
Exterior
Parking Features Attached, Garage Door Opener, Garage, Kitchen Level, Side/Rear Entrance
Garage Spaces 3.0
Fence Fenced, Back Yard
Community Features Clubhouse, Gated, Golf, Fitness Center, Playground, Pool, Walk To Schools, Near Shopping
Utilities Available Underground Utilities, Cable Available, Electricity Available, High Speed Internet, Natural Gas Available, Phone Available, Sewer Available, Water Available
View Y/N No
Roof Type Composition
Total Parking Spaces 3
Garage Yes
Private Pool No
Building
Lot Description Corner Lot, Level, Private
Faces Enter through the main guard gate located at 5355 LAUREL OAK DRIVE. Must present driver's license & real estate license. Once through the gate continue on Laurel Oak Dr. Right on Blackthorn. Right on Kettering Lane. Right on Redcliff Court.
Sewer Public Sewer
Water Public
Structure Type Stucco
New Construction No
Schools
Elementary Schools Sharon
Middle Schools South Forsyth
High Schools Lambert
Others
HOA Fee Include Trash,Maintenance Grounds,Management Fee,Private Roads,Reserve Fund,Security,Swimming,Tennis
Tax ID 159 205
Security Features Smoke Detector(s),Gated Community
Special Listing Condition Resale
Read Less Info
Want to know what your home might be worth? Contact us for a FREE valuation!

Our team is ready to help you sell your home for the highest possible price ASAP

© 2025 Georgia Multiple Listing Service. All Rights Reserved.
"My job is to find and attract mastery-based agents to the office, protect the culture, and make sure everyone is happy! "






