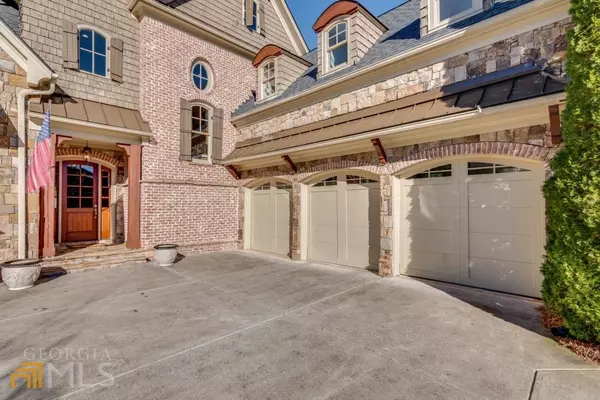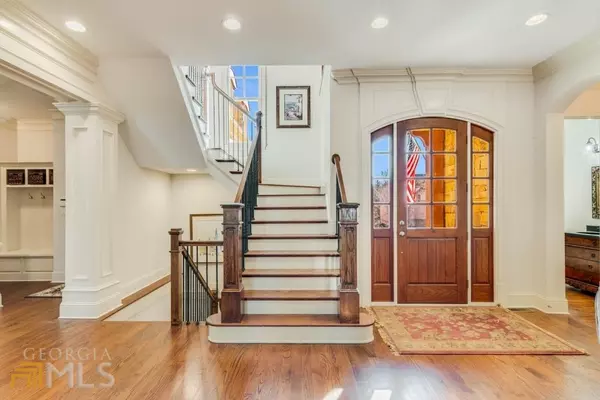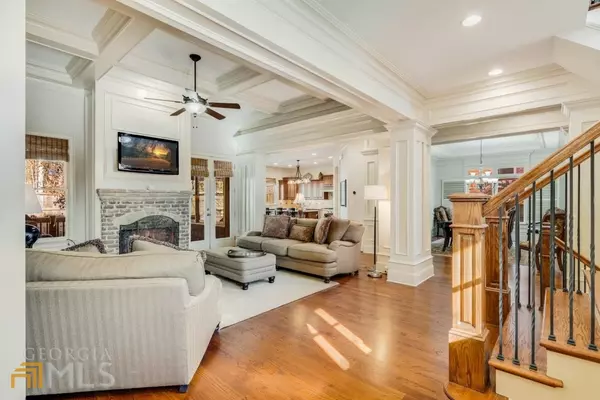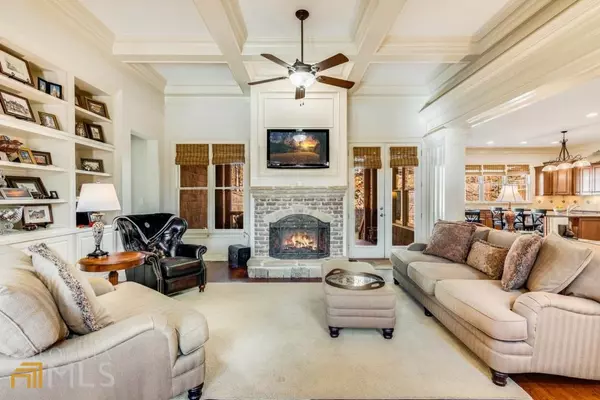$860,000
$810,000
6.2%For more information regarding the value of a property, please contact us for a free consultation.
5 Beds
4.5 Baths
4,077 SqFt
SOLD DATE : 02/21/2022
Key Details
Sold Price $860,000
Property Type Single Family Home
Sub Type Single Family Residence
Listing Status Sold
Purchase Type For Sale
Square Footage 4,077 sqft
Price per Sqft $210
Subdivision Gates At Luberon
MLS Listing ID 20011711
Sold Date 02/21/22
Style Traditional
Bedrooms 5
Full Baths 4
Half Baths 1
HOA Fees $108
HOA Y/N Yes
Originating Board Georgia MLS 2
Year Built 2006
Annual Tax Amount $5,982
Tax Year 2020
Lot Size 10,890 Sqft
Acres 0.25
Lot Dimensions 10890
Property Description
This gorgeous 4 Bed/4.5 Bath, 3-car garage home is in the highly desirable gated community, "THE GATES AT LUBERON", featuring elegant curb appeal, 4-sides brick, stone and cedar shake exterior, mature Landscaping situated high on the ¼ acre lot. The main level features an OPEN FLOOR PLAN, 10-ft ceilings and Hardwoods throughout. The FAMILY ROOM features extensive Molding, floor to ceiling Bookcases, Coffered Ceiling and a Stone Fireplace. Off the Family Room is COVERED PORCH with an exterior fireplace. The spacious PRIMARY BEDROOM suite on the Main features large windows with views of the backyard. The Primary Bathroom features generous counter space and seating, Jet Tub, Walk-in Shower, and large Walk-In Closet with premium shelving. The large KITCHEN is the perfect gathering place, open to the family room, with Large Windows that overlook the Backyard, and features room for a dining table or Keeping Space, Granite counter tops, plentiful Cabinet Space, a large Center Island, with seating, premium stainless-steel appliances, walk-in Storage Pantry and a Butler's Pantry leading to the dining room. The DINING ROOM has ample space for a large table and chairs and is also open to the family room. Also on the main floor is the Powder Room, Mud Room and Laundry Room. The SECOND level features 9-ft ceilings throughout, three large BEDROOMS, each with a full Bath and Walk-In Closet, and a Large MEDIA ROOM with built-in cabinets and storage closet. The large, open upstairs LANDING area is hardwood and an Added Bonus that can be used as a Home Office or Sitting area, adding excellent functionality to the upstairs space. The Large, Unfinished, Daylight BASEMENT has 9ft ceilings, is stubbed for a bathroom and offers the potential of another ~2,000 sq. ft. of finished space. NEW ROOF and NEW PAINT (Exterior and Interior) in 2020! Premium cul-de-sac Lot, fantastic, gated community, close to AWARD WINNING SCHOOLS (Lambert High, South Forsyth Middle and Sharon Elementary), Shopping, Restaurants. A MUST SEE!!
Location
State GA
County Forsyth
Rooms
Basement Daylight, Partial
Interior
Interior Features Bookcases, Tray Ceiling(s), High Ceilings, Double Vanity, Other, Walk-In Closet(s)
Heating Natural Gas, Central, Heat Pump
Cooling Ceiling Fan(s), Central Air, Heat Pump
Flooring Hardwood
Fireplaces Number 1
Fireplaces Type Outside, Masonry, Gas Log
Fireplace Yes
Appliance None
Laundry Other
Exterior
Parking Features Garage
Fence Privacy
Community Features None
Utilities Available Underground Utilities, Cable Available, Sewer Connected, Electricity Available, Natural Gas Available, Phone Available, Water Available
View Y/N No
Roof Type Other
Garage Yes
Private Pool No
Building
Lot Description None
Faces Continue on GA-141 N. Drive to Andelle Ave in Forsyth County Turn left onto Mathis Airport Rd Turn left onto Andelle Ave
Sewer Public Sewer
Water Public
Structure Type Stone,Brick
New Construction No
Schools
Elementary Schools Sharon
Middle Schools South Forsyth
High Schools Lambert
Others
HOA Fee Include None
Tax ID 136 444
Special Listing Condition Resale
Read Less Info
Want to know what your home might be worth? Contact us for a FREE valuation!

Our team is ready to help you sell your home for the highest possible price ASAP

© 2025 Georgia Multiple Listing Service. All Rights Reserved.
"My job is to find and attract mastery-based agents to the office, protect the culture, and make sure everyone is happy! "






