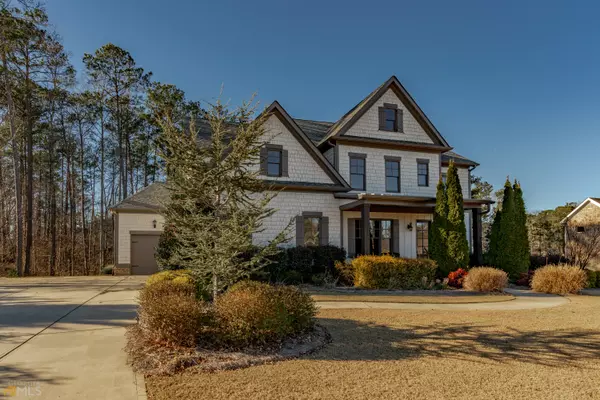$845,000
$850,000
0.6%For more information regarding the value of a property, please contact us for a free consultation.
5 Beds
6.5 Baths
4,475 SqFt
SOLD DATE : 02/17/2022
Key Details
Sold Price $845,000
Property Type Single Family Home
Sub Type Single Family Residence
Listing Status Sold
Purchase Type For Sale
Square Footage 4,475 sqft
Price per Sqft $188
Subdivision Eagles Crest
MLS Listing ID 10013295
Sold Date 02/17/22
Style Brick/Frame,Craftsman,French Provincial
Bedrooms 5
Full Baths 6
Half Baths 1
HOA Fees $500
HOA Y/N Yes
Originating Board Georgia MLS 2
Year Built 2012
Annual Tax Amount $6,646
Tax Year 2021
Lot Size 0.930 Acres
Acres 0.93
Lot Dimensions 40510.8
Property Description
Sophisticated 5 bedroom, 6.5 bath with room to grow! Picturesque setting feels so luxurious every time you drive into the neighborhood. Close to town, shopping, schools and airport. So much character and charm; so many desirable features! Outdoor entertaining options are yours from day 1, with no need to wait for contractors! Low maintenance salt water gunite pool with sunning ledge, hot tub, dry below covered deck, huge concrete and stone patio with firepit and pre-wired for outdoor tv area. Freshly painted home still shines like its brand new. You will fall in love with the southern comfort and charm that comes standard with these generous indoor living spaces- HUGE laundry, HUGE owners closet and suite, open access living on the main level, dedicated office, butlers pantry and even a storm shelter to protect everything that matters most when life gets a little hairy. This house is ready to become your next home so do not wait, because it won't last long.
Location
State GA
County Cobb
Rooms
Basement Finished Bath, Concrete, Interior Entry, Exterior Entry, Full
Dining Room Separate Room
Interior
Interior Features Bookcases, High Ceilings, Double Vanity, Soaking Tub, Separate Shower, Tile Bath, Walk-In Closet(s)
Heating Natural Gas, Central, Forced Air, Zoned
Cooling Electric, Ceiling Fan(s), Central Air, Zoned
Flooring Hardwood, Tile, Carpet, Laminate
Fireplaces Number 1
Fireplaces Type Family Room, Gas Starter
Fireplace Yes
Appliance Cooktop, Dishwasher, Double Oven, Stainless Steel Appliance(s)
Laundry Upper Level
Exterior
Exterior Feature Sprinkler System
Parking Features Attached, Garage Door Opener, Garage, Kitchen Level, Side/Rear Entrance, Storage
Garage Spaces 5.0
Fence Fenced, Back Yard
Pool In Ground, Salt Water
Community Features Sidewalks, Street Lights
Utilities Available Underground Utilities, Cable Available, Sewer Connected, Electricity Available, High Speed Internet, Natural Gas Available, Phone Available, Water Available
View Y/N No
Roof Type Composition,Metal
Total Parking Spaces 5
Garage Yes
Private Pool Yes
Building
Lot Description Cul-De-Sac, Level
Faces I- 75 N to Barrett Parkway, Left off Exit; Right onto Stilesboro Road; Left on Kennesaw Due West Road go approx 7.3 miles (Becomes Due west Road) then turn Right on County Line Road. 1st Right into Eagles Crest Subdivision then 2nd Left on Eagles Creek Ct. Your home is on left.
Foundation Pillar/Post/Pier
Sewer Public Sewer
Water Public
Structure Type Concrete,Brick
New Construction No
Schools
Elementary Schools Ford
Middle Schools Durham
High Schools Harrison
Others
HOA Fee Include Management Fee,Other,Reserve Fund
Tax ID 20026601640
Security Features Smoke Detector(s)
Acceptable Financing 1031 Exchange, Cash, Conventional, FHA, VA Loan
Listing Terms 1031 Exchange, Cash, Conventional, FHA, VA Loan
Special Listing Condition Resale
Read Less Info
Want to know what your home might be worth? Contact us for a FREE valuation!

Our team is ready to help you sell your home for the highest possible price ASAP

© 2025 Georgia Multiple Listing Service. All Rights Reserved.
"My job is to find and attract mastery-based agents to the office, protect the culture, and make sure everyone is happy! "






