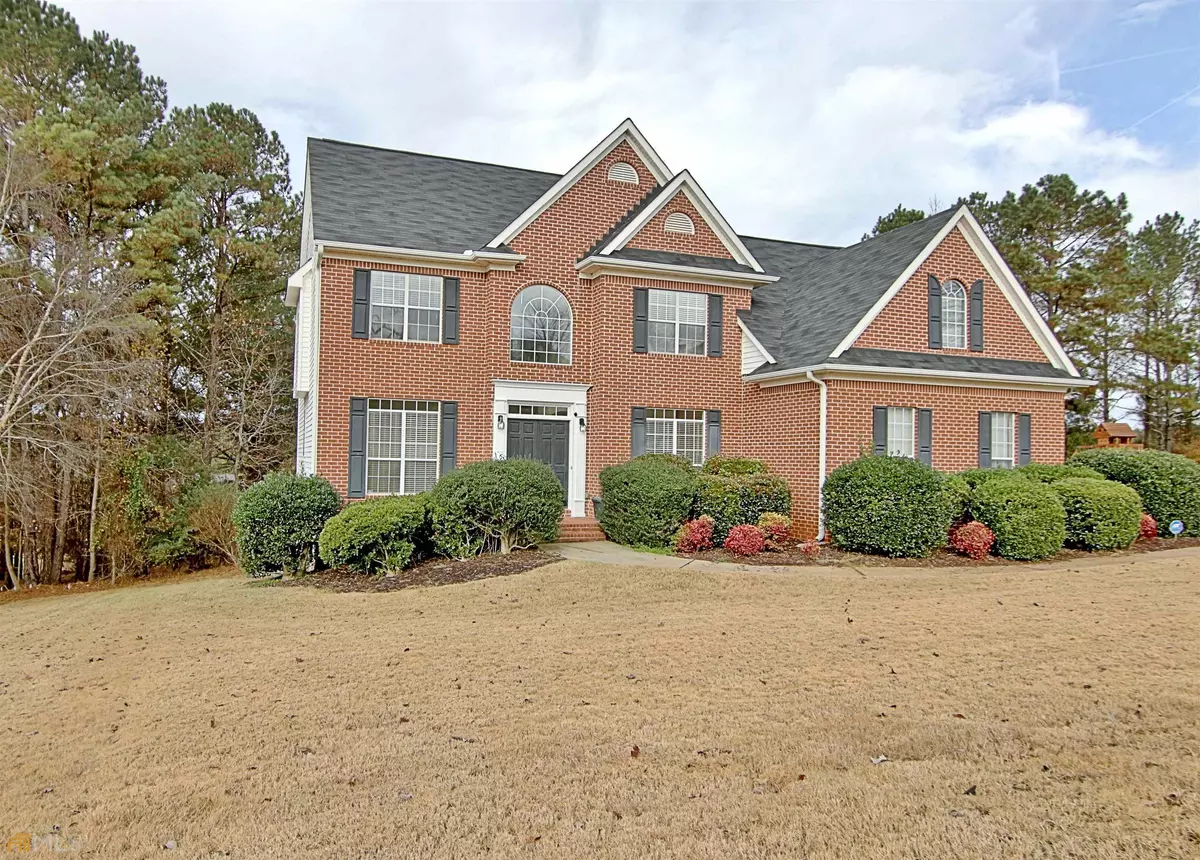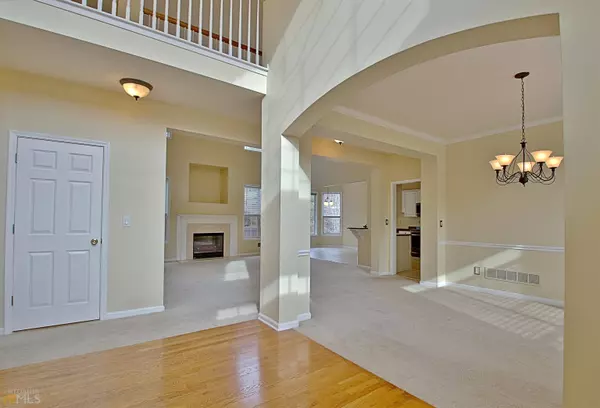$440,000
$449,000
2.0%For more information regarding the value of a property, please contact us for a free consultation.
5 Beds
3 Baths
2,972 SqFt
SOLD DATE : 02/15/2022
Key Details
Sold Price $440,000
Property Type Single Family Home
Sub Type Single Family Residence
Listing Status Sold
Purchase Type For Sale
Square Footage 2,972 sqft
Price per Sqft $148
Subdivision Lakeside On Redwine
MLS Listing ID 20005893
Sold Date 02/15/22
Style Brick Front,Traditional
Bedrooms 5
Full Baths 3
HOA Y/N Yes
Originating Board Georgia MLS 2
Year Built 1997
Annual Tax Amount $4,095
Tax Year 2020
Lot Size 0.530 Acres
Acres 0.53
Lot Dimensions 23086.8
Property Description
Come see this move-in ready 5 bedroom/3 full bath on a full, unfinished basement! Huge basement waiting on your dreams and ideas! Guest suite with full bath on the main floor ready for your guests/in-laws. Spacious main level with large kitchen and breakfast area. 4 additional bedrooms upstairs including a very large owner's suite with separate sitting area and walk-in closet. Don't miss this beautiful home located in the great swim/tennis neighborhood of Lakeside on Redwine. So close to shopping, restaurants, schools and Trilith (formerly Pinewood) Studios.
Location
State GA
County Fayette
Rooms
Basement Concrete, Daylight, Full
Dining Room Separate Room
Interior
Interior Features Tray Ceiling(s), High Ceilings, Double Vanity, Separate Shower, Walk-In Closet(s), In-Law Floorplan
Heating Central, Forced Air, Heat Pump
Cooling Electric, Ceiling Fan(s)
Flooring Hardwood, Tile, Carpet, Vinyl
Fireplaces Number 1
Fireplaces Type Factory Built
Fireplace Yes
Appliance Dishwasher, Microwave, Oven/Range (Combo), Refrigerator
Laundry In Hall, Upper Level
Exterior
Exterior Feature Balcony
Parking Features Attached, Garage Door Opener, Garage, Kitchen Level, Parking Pad, Side/Rear Entrance
Garage Spaces 2.0
Community Features Playground, Pool, Tennis Court(s), Walk To Schools, Near Shopping
Utilities Available Underground Utilities, Cable Available, Sewer Connected, High Speed Internet, Phone Available, Water Available
View Y/N No
Roof Type Composition
Total Parking Spaces 2
Garage Yes
Private Pool No
Building
Lot Description Sloped
Faces GPS
Foundation Block
Sewer Public Sewer
Water Public
Structure Type Brick,Vinyl Siding
New Construction No
Schools
Elementary Schools Sara Harp Minter
Middle Schools Whitewater
High Schools Whitewater
Others
HOA Fee Include Swimming,Tennis
Tax ID 051619003
Security Features Security System
Acceptable Financing 1031 Exchange, Cash, Conventional, FHA, VA Loan
Listing Terms 1031 Exchange, Cash, Conventional, FHA, VA Loan
Special Listing Condition Resale
Read Less Info
Want to know what your home might be worth? Contact us for a FREE valuation!

Our team is ready to help you sell your home for the highest possible price ASAP

© 2025 Georgia Multiple Listing Service. All Rights Reserved.
"My job is to find and attract mastery-based agents to the office, protect the culture, and make sure everyone is happy! "






