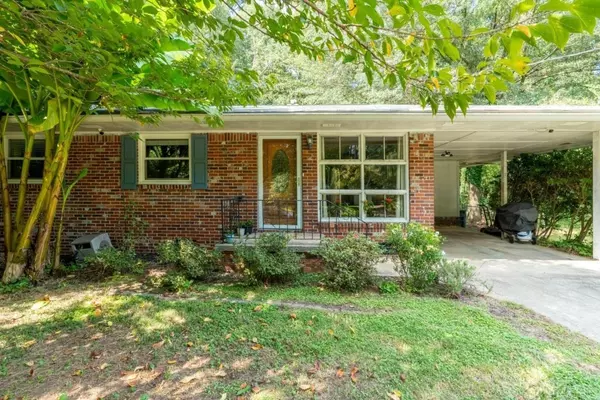Bought with Karen M. Jones • Kirkwood Realty, LLC
$350,100
$349,900
0.1%For more information regarding the value of a property, please contact us for a free consultation.
2 Beds
2 Baths
1,483 SqFt
SOLD DATE : 12/01/2021
Key Details
Sold Price $350,100
Property Type Single Family Home
Sub Type Single Family Residence
Listing Status Sold
Purchase Type For Sale
Square Footage 1,483 sqft
Price per Sqft $236
Subdivision Evergreen Forest
MLS Listing ID 9052702
Sold Date 12/01/21
Style Brick 4 Side,Bungalow/Cottage,Ranch,Traditional
Bedrooms 2
Full Baths 2
Construction Status Resale
Year Built 1958
Annual Tax Amount $2,977
Tax Year 2020
Lot Size 0.400 Acres
Property Description
4 sides brick home with a wooded, large backyard that lives like your own park. Front living room plus Large vaulted/shed-roof family room with wood burning fireplace. Home is currently showing as a 2 bedroom/2 full bath but with the addition of one wall it could easily return to the original 3 bedroom home. Tax records already show as a 3 bedroom home. Rear deck is covered and framed for future screened porch. Fantastic location for living and commuting. The very over-sized family room is very rare to find in most ranch style homes in the area.Storage shed has electricity and is included. One car covered carport area could be converted into more additional living space like many other homes in the neighborhood. This home can easily grow with your needs as life transitions throughout the upcoming years.
Location
State GA
County Dekalb
Rooms
Basement None
Main Level Bedrooms 2
Interior
Interior Features Other
Heating Electric, Heat Pump
Cooling Electric, Central Air
Flooring Hardwood
Fireplaces Number 1
Fireplaces Type Family Room
Exterior
Garage Carport
Garage Spaces 1.0
Community Features None
Utilities Available Cable Available
Roof Type Composition
Building
Story Multi/Split
Foundation Slab
Sewer Public Sewer
Level or Stories Multi/Split
Construction Status Resale
Schools
Elementary Schools Mclendon
Middle Schools Druid Hills
High Schools Druid Hills
Others
Financing Cash
Special Listing Condition Estate Owned
Read Less Info
Want to know what your home might be worth? Contact us for a FREE valuation!

Our team is ready to help you sell your home for the highest possible price ASAP

© 2024 Georgia Multiple Listing Service. All Rights Reserved.

"My job is to find and attract mastery-based agents to the office, protect the culture, and make sure everyone is happy! "






