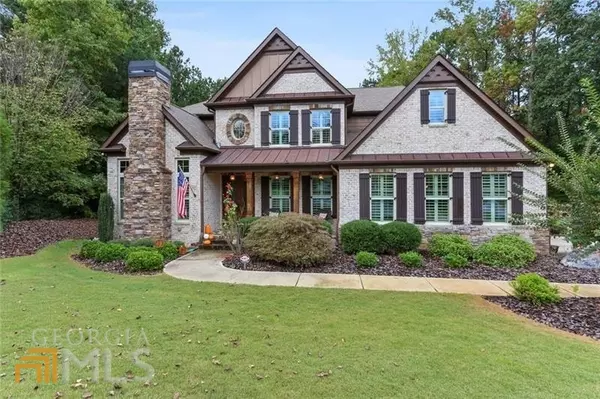Bought with Non-Mls Salesperson • Non-Mls Company
$1,050,000
$1,100,000
4.5%For more information regarding the value of a property, please contact us for a free consultation.
6 Beds
5.5 Baths
4,678 SqFt
SOLD DATE : 11/19/2021
Key Details
Sold Price $1,050,000
Property Type Single Family Home
Sub Type Single Family Residence
Listing Status Sold
Purchase Type For Sale
Square Footage 4,678 sqft
Price per Sqft $224
Subdivision Silveroak
MLS Listing ID 9060146
Sold Date 11/19/21
Style Brick 4 Side,Traditional
Bedrooms 6
Full Baths 5
Half Baths 1
Construction Status Resale
HOA Fees $1,100
HOA Y/N Yes
Year Built 2014
Annual Tax Amount $5,972
Tax Year 2020
Lot Size 0.714 Acres
Property Description
Stunning, custom-built luxury estate perched at end of a private cul-de-sac boasts an amazing outdoor living area ft a gunite saltwater pool w/ water fall feature & more than 2000 sq. ft (+/-) of decking, new stay dry undercover deck w/ lighting & ceiling fans, professional landscaping front & back w/ landscape stairs, paver walking path, landscape lighting & irrigation system front & back & new deck w/ lighting. Ideal for entertaining, home offers a fully furnished terrace level showcasing a fabulous wet bar, extensive trim detail incl shiplap & cedar beams, bedroom, full bath, fitness room, living room, game room, finished storage room that could be add'l bedroom or office, laundry closet & walk-in storage room that is wired for a sauna. Too many upgrades & design finishes to list here, such as brick accent walls in foyer, living room, & columns, high-end custom double front door, floor to ceiling stacked stone fireplace in front office/library, barn doors, coffered ceilings, upgraded plumbing throughout, all internal walls insulated during construction, plantation shutters, extensive hardwood floors & trim detail throughout, granite countertops in all baths. The main level guest suite is large w/ sitting room & private bath. Gourmet Kitchen opens to the fireside keeping room w/ coffered ceiling, & boasts granite countertops, center island w/ breakfast bar & pendant lighting, double ovens, & cooktop w/ pot filler. The inviting Master retreat boasts hardwood floors, tray ceiling, a spa-like bath w/ garden tub, separate large shower, dual vanities w/ granite countertops & vaulted ceiling. This 4-sided brick beauty is a MUST SEE, located in top ranking school districts, in the coveted Silveroak community just off beautiful tree-lined Hill Road.
Location
State GA
County Cobb
Rooms
Basement Daylight, Interior Entry, Exterior Entry, Finished, Full
Main Level Bedrooms 1
Interior
Interior Features Bookcases, Tray Ceiling(s), High Ceilings, Double Vanity, Beamed Ceilings, Two Story Foyer, Soaking Tub, Separate Shower, Walk-In Closet(s), Wet Bar
Heating Natural Gas, Forced Air, Zoned, Dual
Cooling Other, Ceiling Fan(s), Central Air, Zoned, Dual
Flooring Carpet, Hardwood
Fireplaces Number 2
Fireplaces Type Family Room, Other
Exterior
Garage Garage
Pool In Ground
Community Features Clubhouse, Lake, Fitness Center, Playground, Pool, Sidewalks, Street Lights, Tennis Court(s)
Utilities Available Underground Utilities, Cable Available, Sewer Connected
Roof Type Composition
Building
Story Two
Level or Stories Two
Construction Status Resale
Schools
Elementary Schools Frey
Middle Schools Durham
High Schools Allatoona
Others
Financing Other
Read Less Info
Want to know what your home might be worth? Contact us for a FREE valuation!

Our team is ready to help you sell your home for the highest possible price ASAP

© 2024 Georgia Multiple Listing Service. All Rights Reserved.

"My job is to find and attract mastery-based agents to the office, protect the culture, and make sure everyone is happy! "






