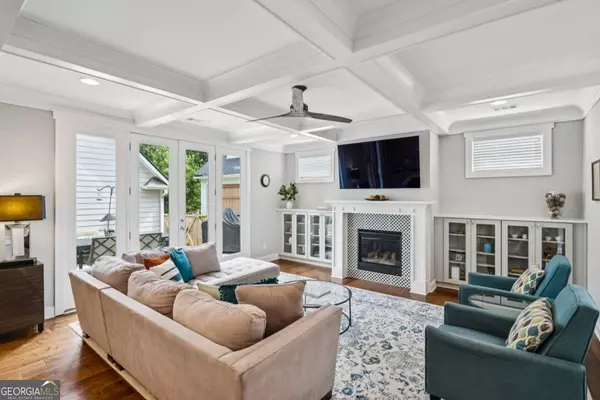5 Beds
4 Baths
2,914 SqFt
5 Beds
4 Baths
2,914 SqFt
Key Details
Property Type Single Family Home
Sub Type Single Family Residence
Listing Status New
Purchase Type For Sale
Square Footage 2,914 sqft
Price per Sqft $274
Subdivision East Atlanta
MLS Listing ID 10588639
Style Craftsman,Traditional
Bedrooms 5
Full Baths 4
HOA Y/N No
Year Built 2019
Annual Tax Amount $7,997
Tax Year 2024
Lot Size 10,454 Sqft
Acres 0.24
Lot Dimensions 10454.4
Property Sub-Type Single Family Residence
Source Georgia MLS 2
Property Description
Location
State GA
County Dekalb
Rooms
Other Rooms Garage(s)
Basement None
Dining Room Separate Room
Interior
Interior Features Bookcases, High Ceilings, Tray Ceiling(s), Walk-In Closet(s), Wet Bar
Heating Electric, Heat Pump
Cooling Ceiling Fan(s), Central Air
Flooring Carpet, Hardwood
Fireplaces Number 2
Fireplaces Type Factory Built, Family Room, Gas Log, Outside
Fireplace Yes
Appliance Dishwasher, Disposal, Microwave, Range, Refrigerator
Laundry Upper Level
Exterior
Exterior Feature Garden, Other
Parking Features Garage, Detached, Side/Rear Entrance
Garage Spaces 2.0
Fence Back Yard
Community Features Street Lights, Near Public Transport
Utilities Available Cable Available, Electricity Available, High Speed Internet, Natural Gas Available
View Y/N No
Roof Type Composition
Total Parking Spaces 2
Garage Yes
Private Pool No
Building
Lot Description Private
Faces I-20 East: Maynard Terrace exit. R/off exit. 2nd exit on roundabout onto Clifton St, L/Clifton Way, L/Braeburn Cir, On left.
Foundation Slab
Sewer Public Sewer
Water Public
Structure Type Concrete
New Construction No
Schools
Elementary Schools Burgess-Peterson
Middle Schools King
High Schools Mh Jackson Jr
Others
HOA Fee Include None
Tax ID 15 174 08 024
Security Features Security System,Smoke Detector(s)
Acceptable Financing Cash, Conventional, FHA, VA Loan
Listing Terms Cash, Conventional, FHA, VA Loan
Special Listing Condition Resale
Virtual Tour https://my.matterport.com/show/?m=sank1GgNiVs&mls=1

Save Money, Live Better. Helping you to buy or sell your home the EASY way.






